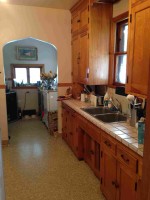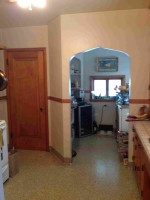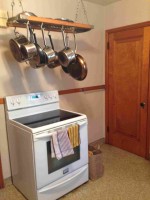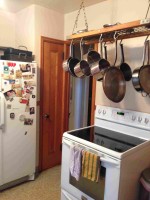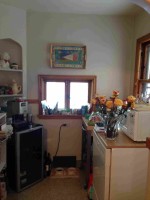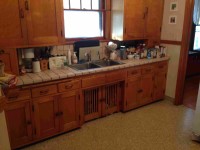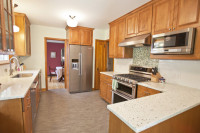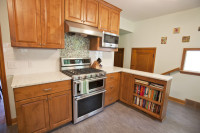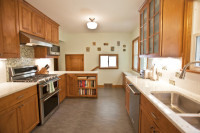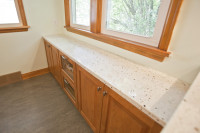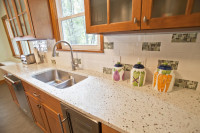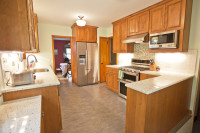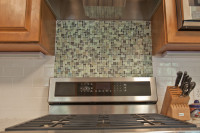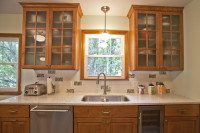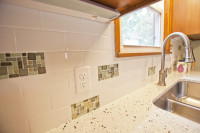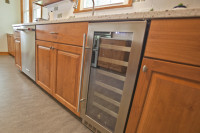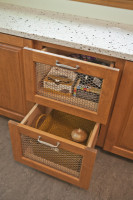2015 Castle Educational Home Tour
After years of making due with a mere 3’ of countertop on either side of the sink, this baker and chef craved a functional kitchen. The layout initially had a standalone stove, standalone fridge, and one small bank of cabinetry by the sink. There was a cute breakfast nook, but it was underutilized as storage for cookbooks and cookware that had no place in the kitchen. The nook was also home to the roll-away leaky dishwasher that the homeowner mentioned wanting to attach to a trebuchet and catapult out of the kitchen! By simply rotating the top two steps of the basement staircase 90 degrees and taking down the walls from the breakfast nook, we were able to create a new layout that accomplishes all of the homeowners needs. Not only were we able to gain about 14 lineal feet of countertop, but also added tons of storage. There was even room for a wine fridge! The homeowners chose more traditional cabinetry so the kitchen would fit the style of their bungalow, and added some more modern touches including recycled glass countertops and green accent tiles. The kitchen is now ready to prep hundreds of delicious meals!

