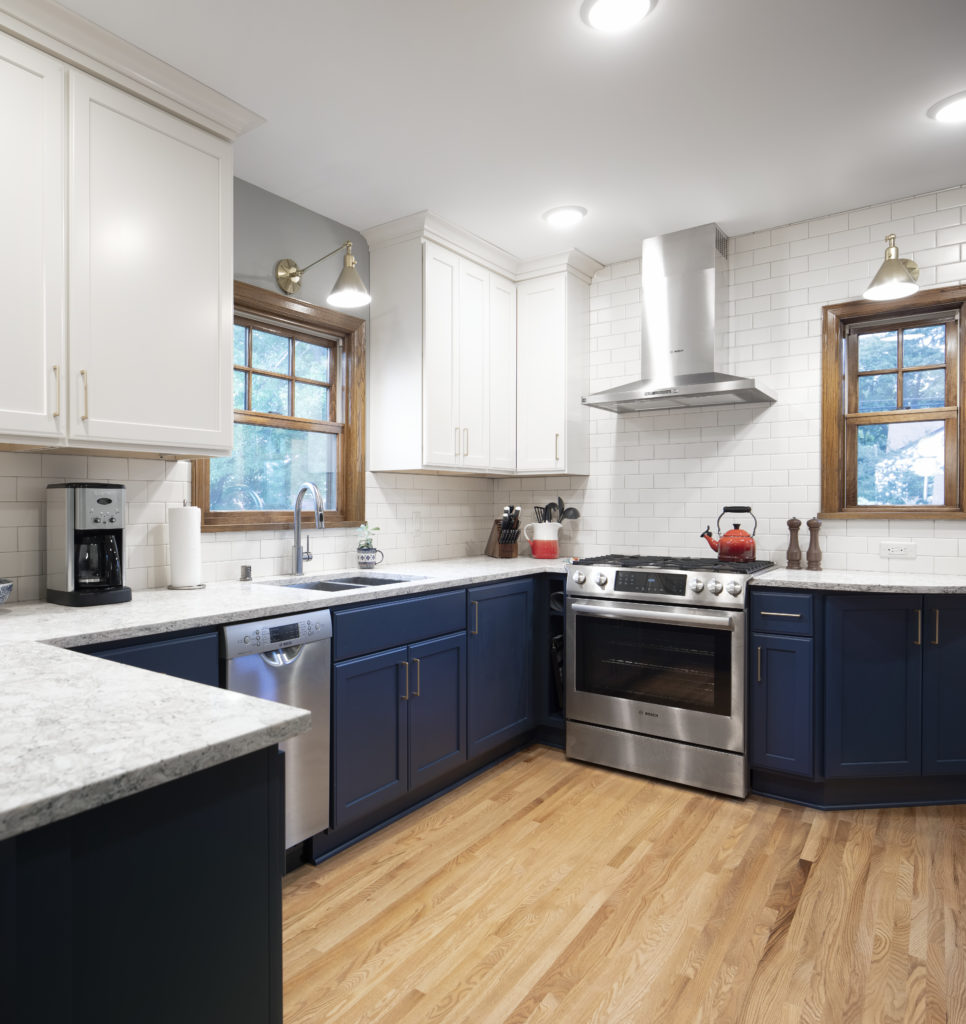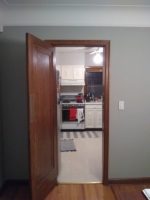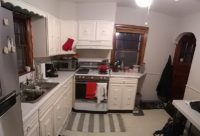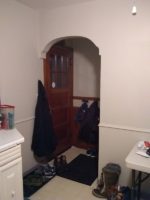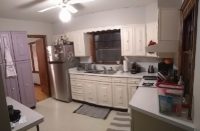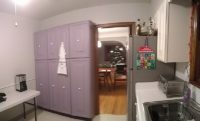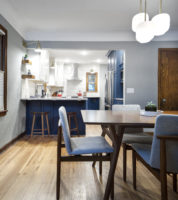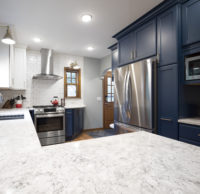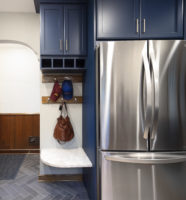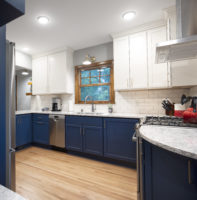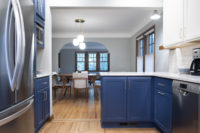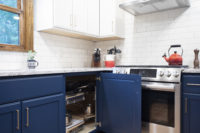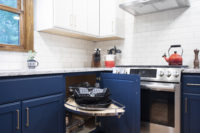With new homeowners this 1937 home has gotten new updates. The main goals of this mid-century modern remodel has been to gain an open layout, add more countertop for prep space, incorporate a dishwasher, and update the aesthetics. The past layout left much of the dedicated kitchen space unused.
This new design has added eleven linear feet of countertop prep space, reconfigured cabinetry to offer a new way of organizing and incorporates cabinetry dedicated for the back entry. Selections were made to remain true to the home’s original style and blend with the owner’s appreciation for midcentury modern. Well made, MN built cabinetry was used to last the home’s lifespan. Classic subway tile, sconce light fixtures, solid wood flooring and tile flooring pay tribute to the home’s Tudor style. With all this a mixture of finishes provide contrast that mix and match style and color.
Overall the finished product is a good representation of the owner’s understanding of good quality, adventurous personalities, and welcoming spirit.

