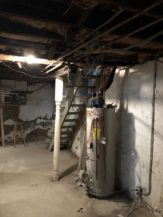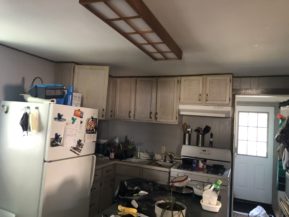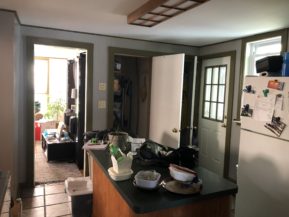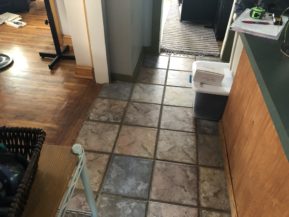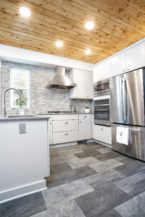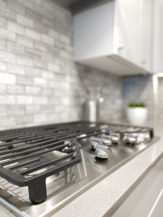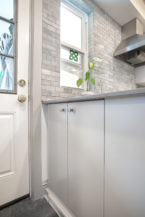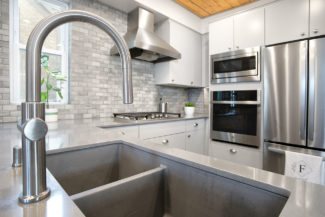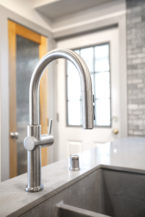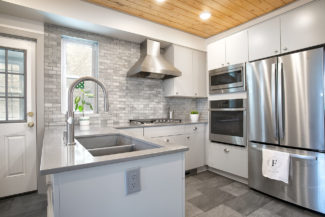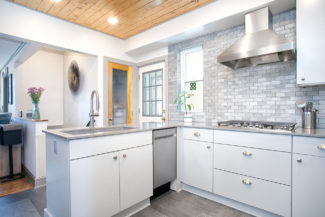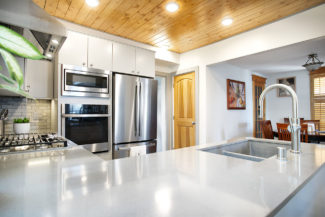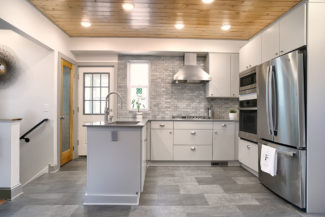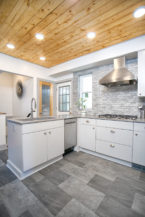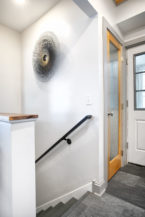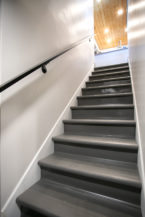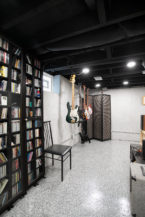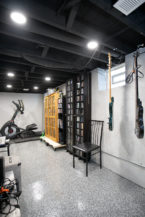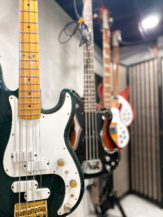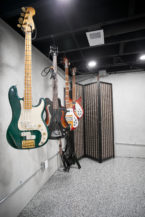The homeowner of this 1900’s 1 and 3/4 story home in Northeast Minneapolis came to Castle with hopes of opening up the kitchen to become a more functional space to better suit his passion for cooking. The inspiration behind the design came from collected magazine clippings that helped to inspire the overall aesthetic of the space. A consistent theme behind the inspiration was minimalistic finishes and clean lines throughout the spaces. Designer Emily Blonigen was able to achieve the overall desired look with a neutral gray and white color palette, pops of modern mood and simplistic lines throughout.
The new kitchen features sleek gray cabinets that compliment the brand new stainless steel appliances. To bring depth and dimension to the space, a textural natural stone backsplash and gray silestone countertops were selected. The homeowner did his own painting in the kitchen. For a pop of color, he included a green accent cove which matches the unique original trim that is continued throughout the rest of the home. Finally, the pantry found itself relocated to make way for a brand new staircase leading down to the basement.
Finally, the pantry found itself relocated to make way for a brand new staircase leading down to the basement. The original stairwell was more like a ladder and really was not functional or safe. New walls were built around the utilities and applied stucco to existing limestone foundation walls. To clean up the basement for functional space, we chose to semi-finish the space. New walls were built around the utilities, a wall was framed around plumbing chase, stucco was applied to existing limestone foundation walls, and the exposed ceilings painted in a flat black. The new basement creates additional space for the homeowner to utilize for crafting, tools, and most importantly a space for his music. The space followed suit with the new kitchen; gray and white color palette displayed in a minimalistic aesthetic with clean lines. The homeowner completed the space with an epoxy garage floor finish coating on the floors. They are naturally growing into the additional finished space with guitar collection on display!
You can check out some of the inspirational pieces for this project on Emily’s pinterest board

