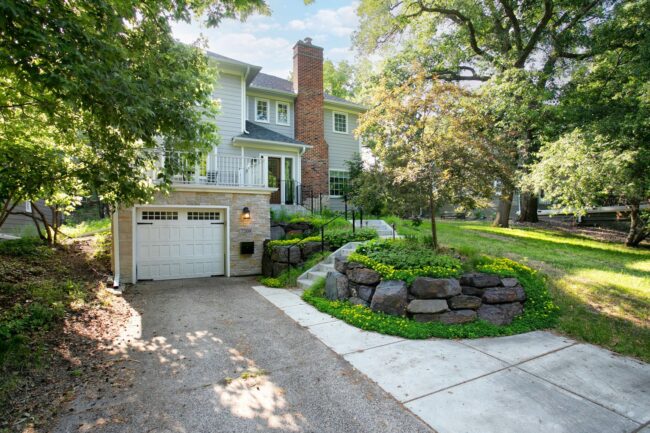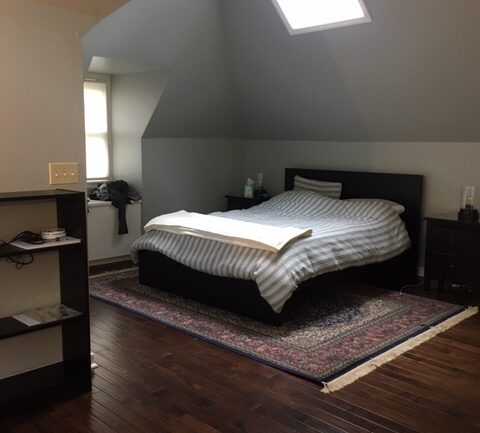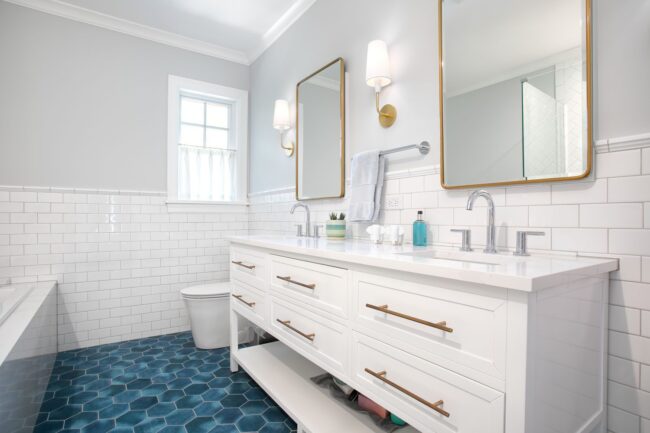
In the age-old adage that “home is where the heart is,” the concept of multigenerational living has reemerged, inviting families to create separate spaces within their abodes. This article explores the art of remodeling for multigenerational living, where the whole family can enjoy their own haven while remaining under one roof. Discover the key elements to designing a harmonious and functional home for every generation, from establishing living spaces to creating accessible bathrooms free of safety hazards.
Creating Additional Living Spaces
Adding living spaces is essential when remodeling for multigenerational living, allowing each family member to have their own separate area. This can be achieved through various methods, such as finishing basements or attics, converting garages, or constructing additions to the existing structure. By creating these additional living spaces, families can ensure that each generation has a private area while still being able to gather together in shared spaces.
Finishing basements or attics is a popular choice for providing extra living spaces. These areas can be transformed into bedrooms, living rooms, or home offices. By utilizing the existing space within the house, families can maximize their living area without requiring extensive construction work.
Another option is to convert the garage into a livable space, which can be a cost-effective solution that eliminates the need for building an entirely new addition. Garages can be transformed into guest suites, in-law apartments, or even a separate living area for the younger generation.
Lastly, constructing additions to the existing structure is another way to create extra living spaces. This can involve extending the house or building a separate structure on the property. Homeowners can add new rooms or separate living quarters to ensure each member has their own space while maintaining a sense of togetherness.
Consider an Additional Dwelling Unit

Another way to accommodate the diverse requirements of different age groups within a single-family home is by integrating Additional Dwelling Units (ADUs). ADUs offer a unique set of advantages, particularly in terms of providing extra privacy and fostering a sense of independence among residents. However, it’s crucial to be informed about the costs and space requirements associated with ADUs before embarking on this transformation.
One of the most significant benefits of incorporating an ADU into your multi-generational home is its privacy compared to living in the main home. Whether it’s adult children, aging parents, or extended family members, ADUs provide a separate living space that allows each generation to maintain their autonomy while still being close to family.
In addition, ADUs empower residents to live more independently, which can be especially important for older family members or young adults. They can have their own kitchen, bathroom, and living area, reducing the need for constant interaction while fostering a sense of self-sufficiency.
While ADUs come with a lot of advantages, it’s also important for homeowners to be aware of the caveats as well. For example, the cost of adding an ADU to your property can vary widely depending on factors like size, location, and construction materials. It’s essential to budget carefully and explore financing options, such as loans or grants available for ADU construction.
You must also consider local zoning laws and regulations to see if an ADU is even plausible on your property. In addition, you need to obtain all necessary permits and approvals from your local government before constructing an ADU. Compliance with building codes and zoning regulations is essential to ensure your ADU is safe and legal. You will also need to consider how the ADU will connect to utilities such as water, electricity, and sewage. You may need to upgrade existing infrastructure to accommodate the additional unit.
First-Floor Bedrooms
First-floor bedrooms provide convenient accessibility for individuals of all ages within a multigenerational household. In a home where multiple generations are living together, it is essential to consider the needs of each family member. Having bedrooms on the ground floor ensures that everyone, including elderly or mobility-challenged individuals, can easily access their living space without the need to navigate stairs. This design feature not only promotes independence but also enhances safety and comfort for all residents.
First-floor bedrooms are particularly beneficial for older adults who may have difficulty climbing stairs or have limited mobility. By locating their bedroom on the main level, they can avoid the physical strain and potential hazards associated with stairs. This setup also allows them to maintain a sense of privacy and independence, as they do not need to rely on others for assistance in accessing their sleeping quarters.
Additionally, having first-floor bedrooms is advantageous for families with young children. Parents can easily attend to their children’s needs during the night, without the inconvenience of going up and down the stairs. This proximity also fosters a sense of closeness and security within the family unit.
Accessible Bathrooms

Incorporating accessible bathrooms into a home design ensures that individuals of all abilities can comfortably and safely use the facilities. When remodeling a home for multigenerational living, it is essential to consider the needs of everyone in the family, including those with mobility limitations or disabilities. Accessible bathrooms are designed to accommodate individuals with physical limitations, providing features that promote independence and ease of use.
One key feature of an accessible bathroom is a wide doorway to accommodate a wheelchair or mobility device. The doorway should be at least 36 inches wide to allow easy entry and exit. Additionally, grab bars should be installed in strategic locations throughout the bathroom to provide support and stability for individuals with limited mobility. These grab bars should be securely mounted and capable of supporting the user’s weight.
Another important consideration is the height of the fixtures within the bathroom. Sinks, toilets, and showers should be positioned at a height that individuals of varying abilities can comfortably reach. Installing a roll-in shower with a built-in bench and handheld showerhead can also greatly enhance accessibility and convenience.
Soundproofing
One important consideration for homeowners is using soundproofing materials to minimize noise and create a quieter and more private environment. With the increasing trend of multigenerational living, soundproofing has become even more crucial. In a household with different age groups, there are bound to be various activities happening simultaneously, resulting in a cacophony of noise. By incorporating soundproofing techniques, homeowners can create separate spaces for different family members, allowing each individual to enjoy their own privacy and tranquility.
Soundproofing materials can be used in various areas, such as walls, floors, and ceilings, to reduce sound transmission. These materials are designed to absorb, block, or dampen sound waves, preventing them from traveling from one room to another. For example, acoustic panels can be installed on walls to absorb sound and reduce echo, while underlayment materials can be used beneath flooring to minimize impact noise. Additionally, weatherstripping can be applied to doors and windows to seal any gaps and prevent noise from entering or escaping.
Investing in soundproofing not only enhances the overall living experience but also adds value to the property. Homeowners can enjoy a more peaceful and serene environment, free from the disturbances of everyday noise. Furthermore, soundproofing can provide privacy, allowing family members to engage in activities without worrying about disturbing others. By creating separate spaces with soundproofing, homeowners can balance togetherness and personal space, making multigenerational living more comfortable and enjoyable for everyone involved.
Make Your House Home For Everyone
Whether you’re considering this transition for financial stability, cultural traditions, or simply the joy of having grandparents play with grandchildren under the same roof, embrace the opportunity to create a multi-generational home that not only shelters but also nurtures the bonds that make family truly extraordinary. It’s a journey worth taking, and the memories forged within these walls will be cherished for generations to come.
