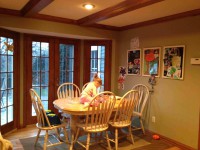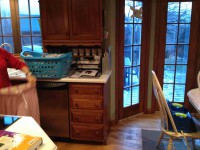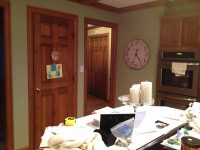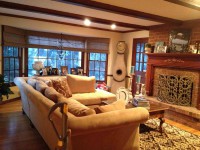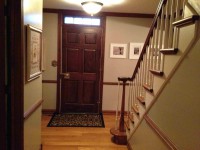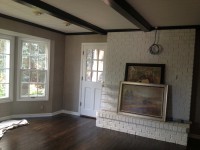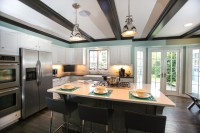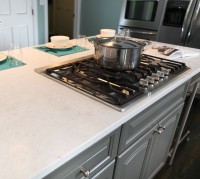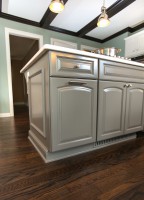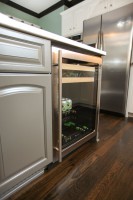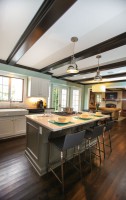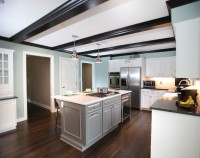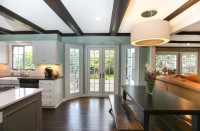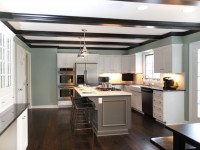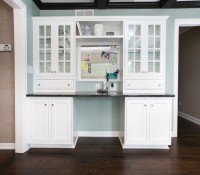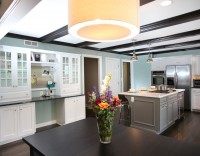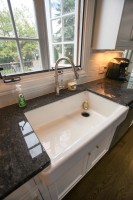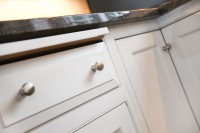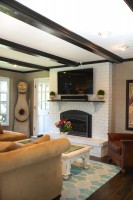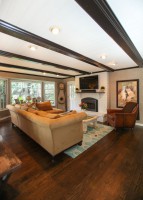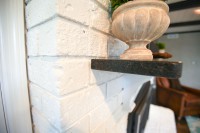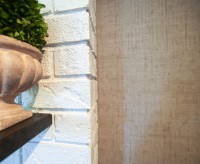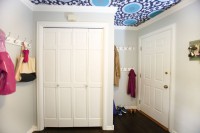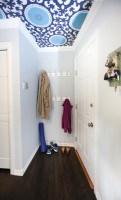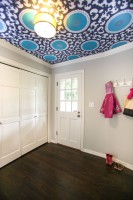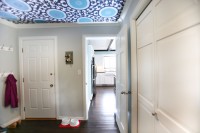This Mendota Heights first floor saw a major transformation with a portion of wall being removed between the eating area / kitchen and the family room. The result is a more open space & better flow throughout the house. The perimeter cabinets were kept & repainted to match the new design, while the old buffet in the eating area was transformed into a desk area with storage. A new island was installed with counter-height seating & a beverage fridge. Throughout the first floor, the existing hardwood floors were refinished in a chocolate brown color. In the family room, the old brick fireplace was painted & a new mantle was installed. The mudroom was updated with painted trim & a fun wallpapered ceiling. The overall design is modern, open and fits this family’s lifestyle to a “T”. It is great showcase of how you can use some of what you have, update the space & make it your own.

