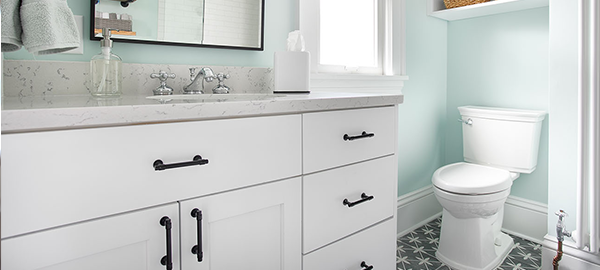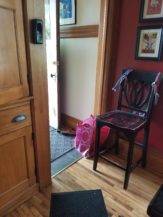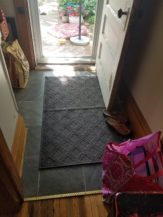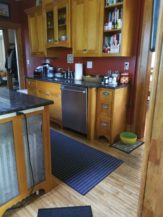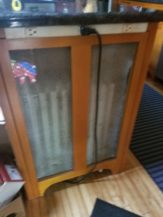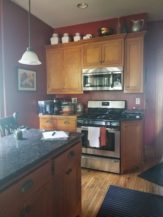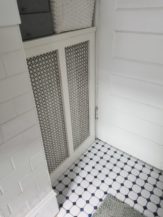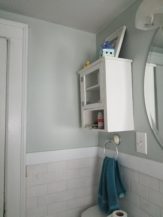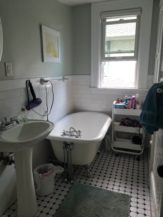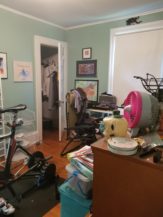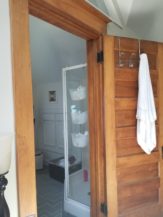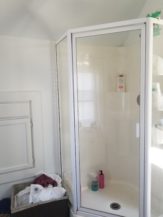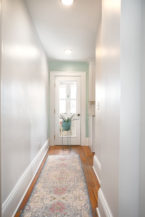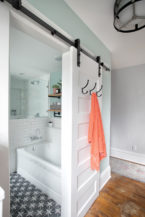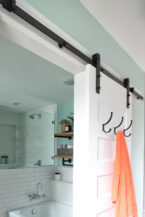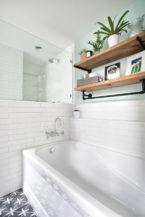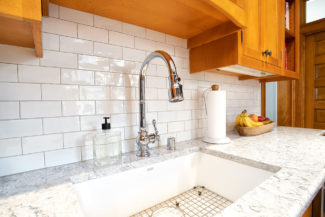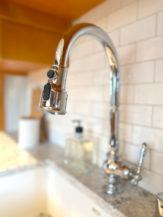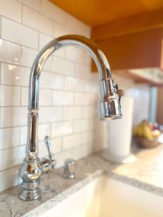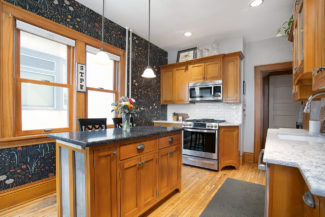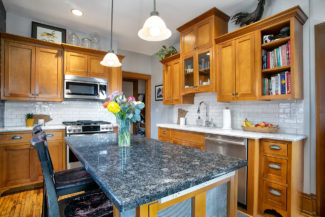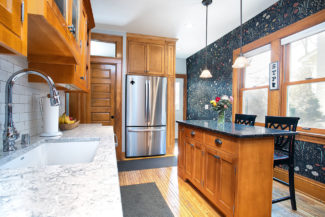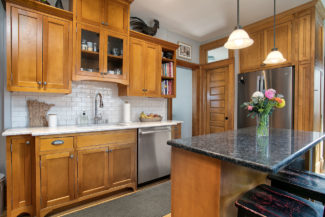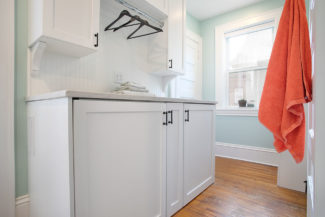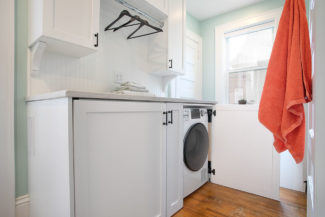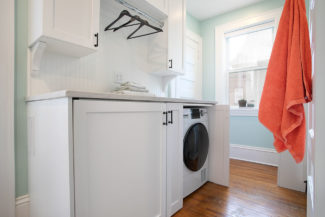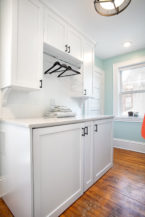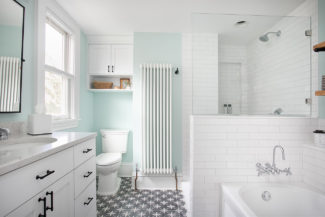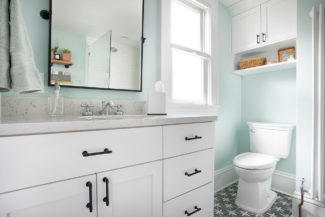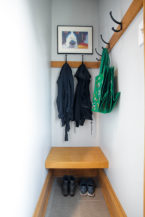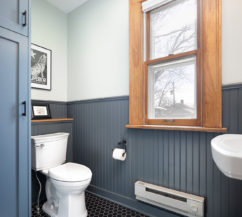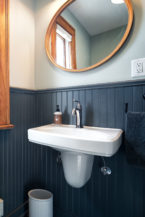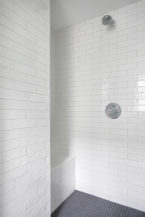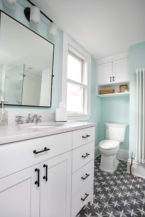Nestled in St. Paul, this Victorian home was ready for Castle Building & Remodeling to come in and give it the face lifts it needed to maintain its charm and provide both functionality and aesthetically pleasing updates for the homeowners.
This home didn’t have a main floor bathroom which was inconvenient when the homeowners were entertaining guests and for day to day living. Designer Natalie Hanson was able to make space for a new powder room by eliminating the old butler’s pantry and rearranging the space to also include room a more functional back entry and mudroom area.
While the kitchen had excellent bones, the homeowners took the time to make some aesthetically desired updates, including new quartz countertops, undermount sink, faucet and white subway tile backsplash. A fresh coat of paint to the walls brightened up the space and a custom fridge/pantry area were created to match the existing cabinets.
On the 2nd floor, a very small bedroom was converted into a laundry space and allowed for the 2nd floor bathroom to be expanded. The original 2nd floor bathroom did not have a shower – only a clawfoot tub, which was charming but unfunctional for this family. The new bathroom features a separate tub and shower, new bathroom layout with vanity and ample linen storage, and tons of character with new tile and fixtures. The new laundry space houses the 2nd laundry room for the home with efficiency size washer and dryer and includes ample hanging space for drying clothes and towels.
To round out the remodeling projects on this home, updates were also made to the existing bathroom on the 3rd floor. Housing the only other shower in the home, the homeowners selected new tile and glass surround to help modernize the space.

