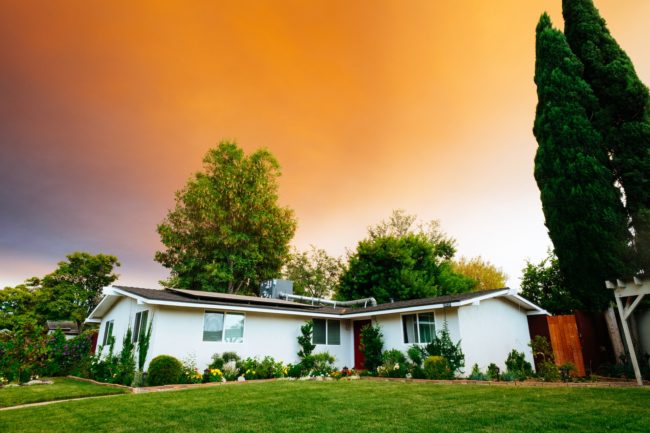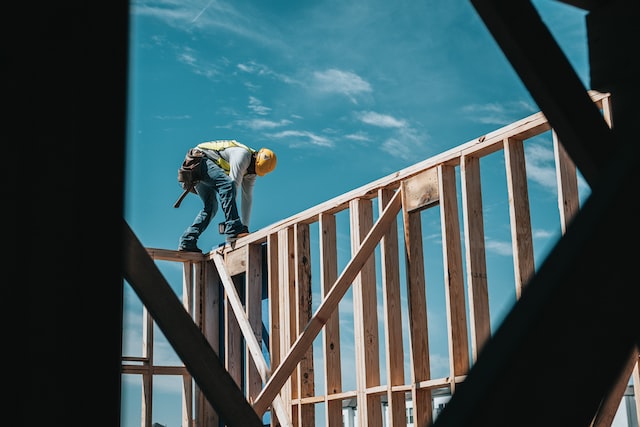How to Prep Your Home for Adding a Second Floor

Those who reside in single-story homes may occasionally want more space. While you could always sell your house and buy a larger one, you might find that staying there and adding on is a more practical option. Find out what it takes to construct and prep your home for adding a second floor.
When building an extension, many homeowners choose to include a second story due to the many advantages it provides. Maybe a brand-new, pricey foundation isn’t necessary. Don’t worry about violating the required distances from property lines or other restrictions imposed by local zoning ordinances. The house’s resale price will almost certainly rise as a result of your efforts. Adding a second story to a house is a massive project, so you should give a lot of thought to the details before hiring a contractor.
How much does it set you back to construct a second story?
In general, the cost of construction varies greatly from one to the next. People can expect to spend between $200,000 and $600,000 when adding a whole second floor to a 2,000-square-foot property. Partial second-story additions in the 500-700 square foot range can cost as much as $200,000, especially if they include a new bathroom. Although it may seem counterintuitive, many of the costs associated with building a second-story addition are the same whether you add one room or three rooms on top of your home.
People are sometimes taken aback when they find that a brand new two-car, 24-foot-by-24-foot garage with an upstairs loft might cost anywhere from $150,000 to $200,000. Garage conversions can cost as much as $175,000 for a two-car garage or $60,000 to $75,000 for a one-car garage. Adding a living space on top of a garage is a major undertaking that usually necessitates demolishing the existing garage and starting over from scratch.

Adding a second floor isn’t cheap, so ensure your budget can handle it.
First, check if the construction is permitted
If you want to know what the zoning regulations are in your region, you can contact the local building authority. For example, there may be a limit on the overall size of a property or a height limit to prevent someone from obstructing the view of their neighbors. Adding a bathroom to an older house or one with a tiny septic system might require replacing the septic system entirely.

Contact the building authority to ensure you’re allowed to add a second floor.
Find a place to stay for the time being
Your house may be uninhabitable for a while or for a long time if the repair is difficult. Also, according to experts from peasleyboisemovers.com, getting a storage unit for your belongings is advised until the construction is over. Find out from your remodeler how long you’ll need to be away from home and make lodging arrangements at a motel, a short-term rental, or the home of a really kind and understanding friend or family member.
Know your options
Know which construction method you’ll be using when you prep your home for adding a second floor. There are at least four strategies for adding height to a home during a renovation. To add a second story to your home, you’ll need to lay a new foundation, which will have specific requirements based on local codes and other factors.
One option is to demolish the existing roof and construct a new one from the top floor down. This is the standard method for adding a second story to a ranch-style house. Alternatively, you may tear the existing roof off temporarily around the sides. The box in the new level, and put up a new one afterward. The third option for your house addition involves extending the height of an already existing upper level out over a lower level, such as a garage or porch with a flat roof. And lastly, modular second stories. It’s planned and constructed away from your home, then transported there after it is finished. Adding a second story to your home is typically the most practical and affordable choice.
Find out how big the upper level is
While some people would desire a full-blown second-story addition, others might be OK with something smaller. For example, we recently added dormers to a house in order to add a new bedroom. Space limits, budgetary considerations, or both may play a role in your final decision. If you know you’ll need more space eventually but don’t have the money for it, you may build the structural framework for an upper level but put off the interior design and furnishing until a later date. Rather than adding more to the structure later, it is more cost-effective to finish it all at once.
While you prep your home for adding a second floor, you should not worry about the room sizes or locations. You need not worry about things like the optimal placement of stairwells or the placement of the plumbing in the bathrooms. Depending on your goals for the new upper level, a qualified design-build contractor may be able to help you draft the necessary plans.
Seek out a general contractor for your construction tasks
Thanks to the proliferation of online resources, finding a competent general contractor to oversee this endeavor is now much less of a hassle. Search online for local general contractors. Get in touch with them, set up a meeting, and ask them pertinent questions to see if they are a suitable match for the role.
When looking into potential contractors, it’s important to double-check that they have the proper licensing before scheduling interviews with them. For further insight, you might also read testimonials from satisfied clients.
Discuss your expectations with the contractor and go through every detail of the job. Hire the contractor if they possess the necessary credentials, are supported by positive evaluations, and can manage your task.

Finding a reliable contractor is essential when adding a second floor.
In conclusion
As an alternative to packing up and moving to a new place with higher housing expenses, second-story additions allow families to stay in their preferred neighborhoods. Adding square footage to an existing home while keeping its original architectural style is a great way to increase both its value and its resale potential. Just make sure you prep your home for adding a second floor first.
