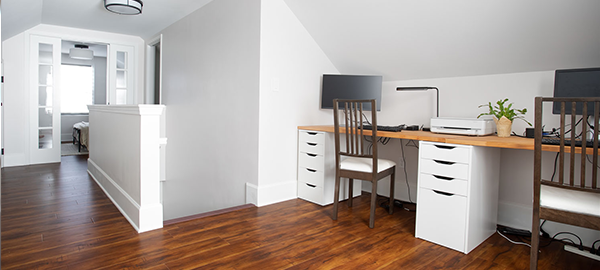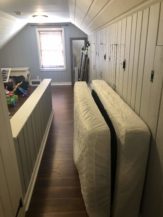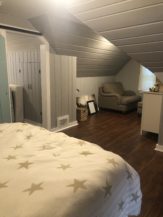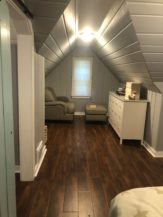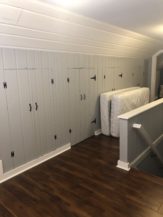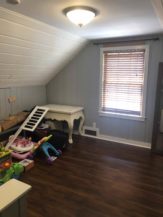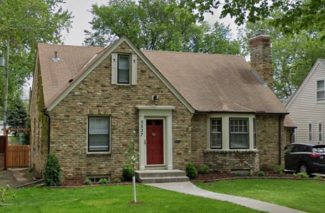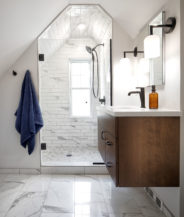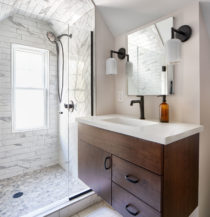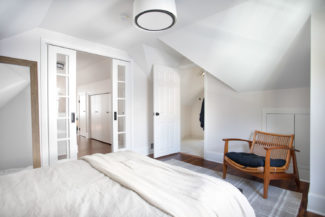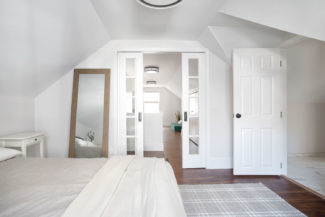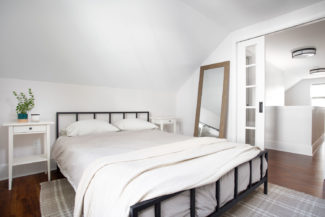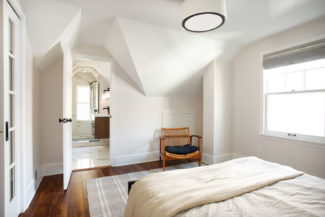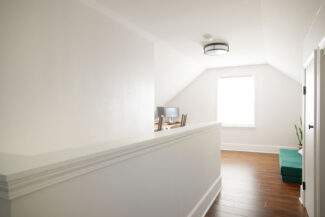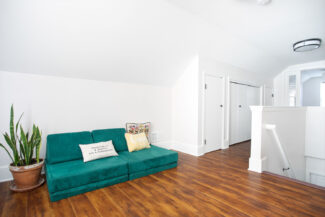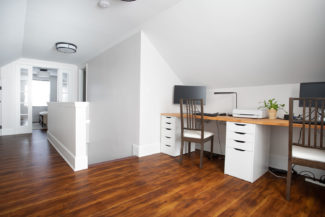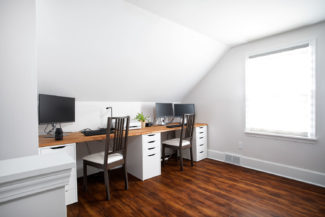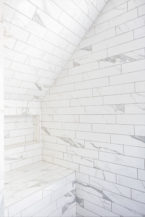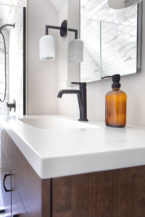The homeowner’s of this 1 1/2 story home in Minneapolis came to Castle Building & Remodeling hoping to remodel their already finished attic space. Designer Ashley Hansen came up with a functional design within the existing footprint to help achieve all the homeowners’ goals.
Originally, the attic space served as a functional bonus space, including storage and a place guests could stay if they were visiting. However, with the finished remodel in mind, the homeowner’s wanted a new owner’s suite with a functioning bathroom, storage space, and a defined office.
To achieve these goals, the loft area was bumped out allowing for a full functioning office space and lounging area. Glass doors were utilized to define the bedroom space, but allow the natural light to flood through and maintain the open and airy feel. A 3/4 bathroom was added to the newly defined bedroom space; and the tiled shower and new floating vanity add to the overall modern feel of the suite.
You can watch the full tour of this home with Designer Ashley Hansen and our Attic 101 class with Hansen and Director of Sales, John Weber, on our YouTube Channel.

