
Project 3798-2 Highland Park, St. Paul Craftsman Screen Porch Addition
Home Style: Craftsman Four Square
Design Style: Craftsman
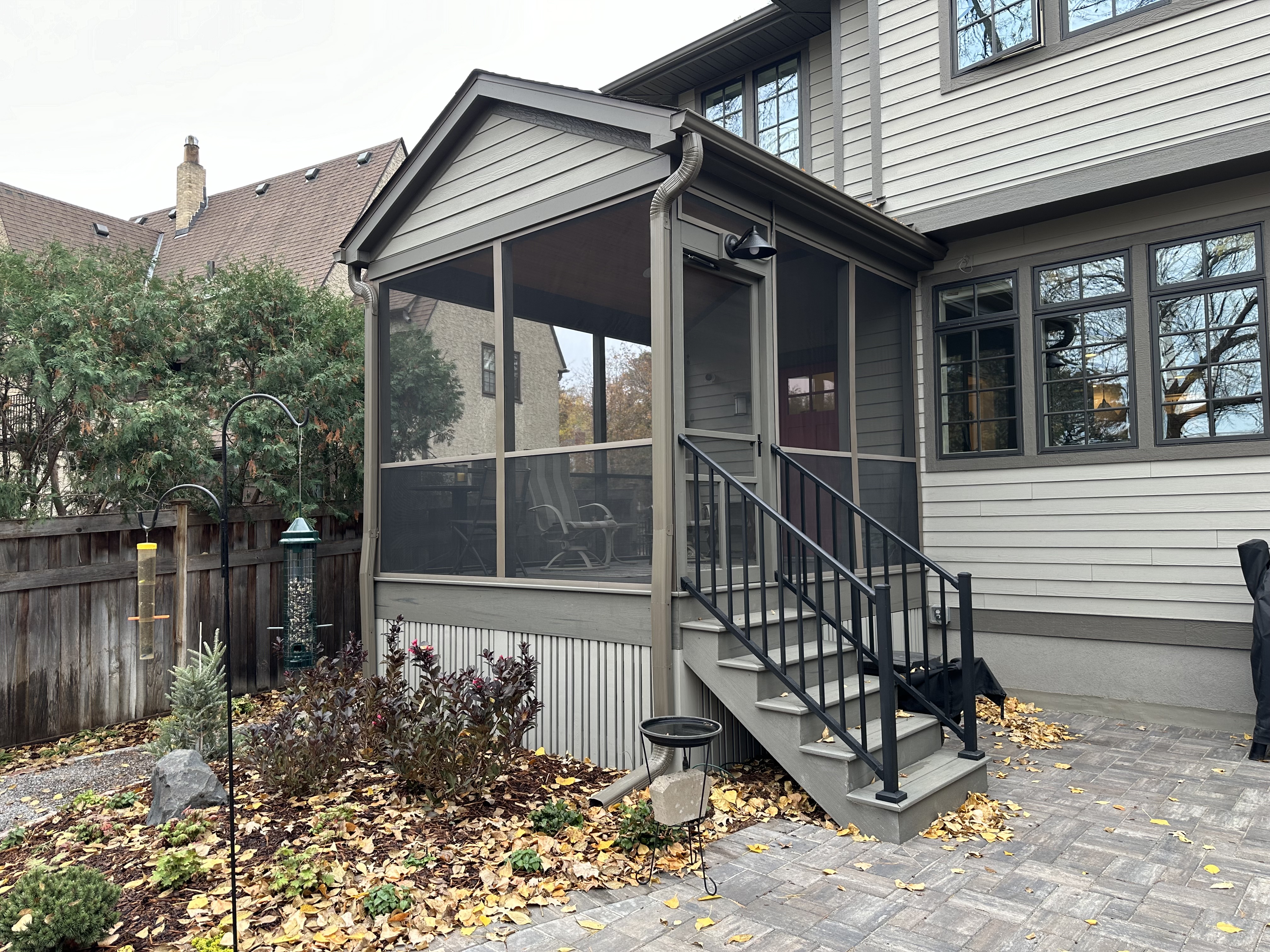
Project 3978-1
Home Style: Craftsman Bungalow
Design Style: Craftsman
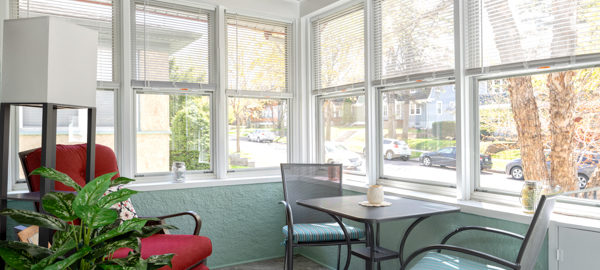
Project 2978-2
Home Style: Craftsman Bungalow
Design Style: Traditional

Project 1578-3
Home Style: Victorian
Design Style: Classic
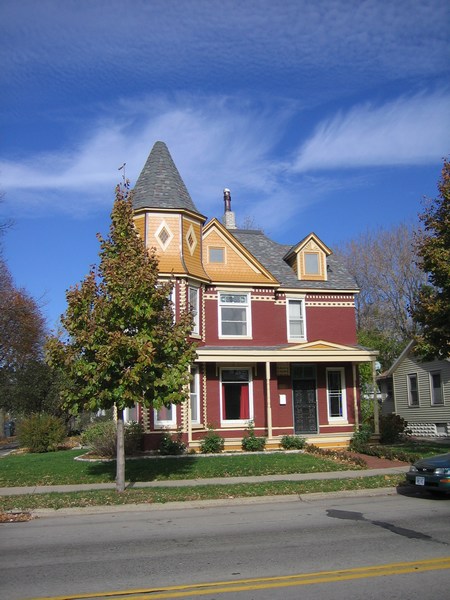
Project 1361-2
Home Style: Victorian
Design Style: Classic

Project 3427-1
Home Style: Tudor
Design Style: Transitional
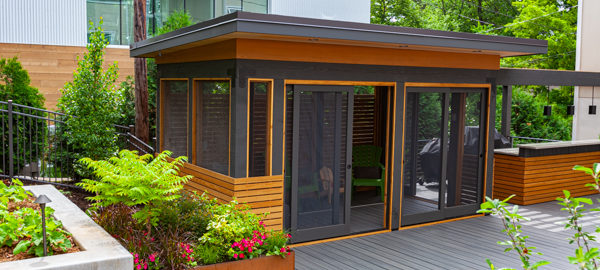
Project 3419-1
Home Style: Modern
Design Style: Contemporary
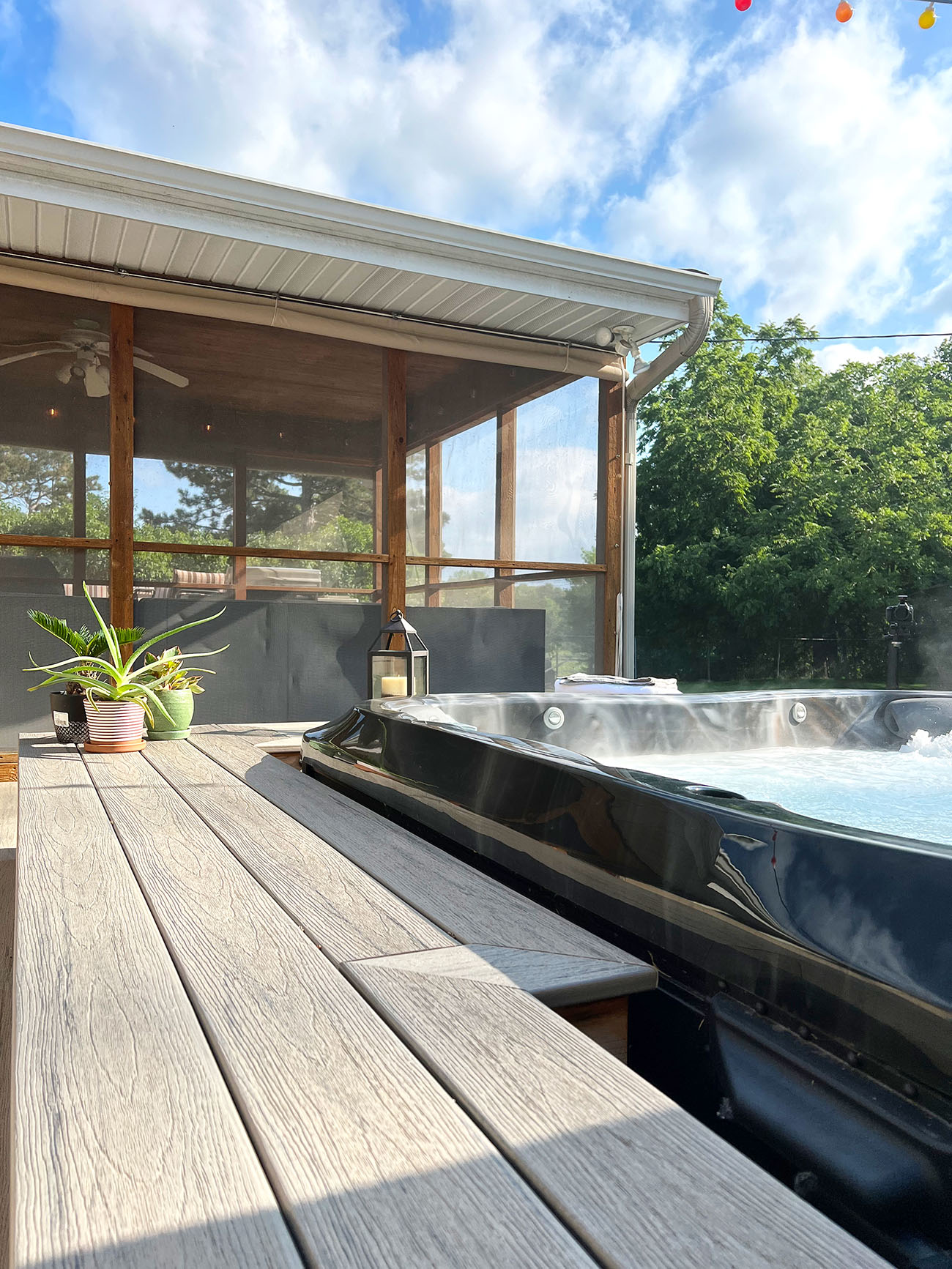
Project 3233-2
Home Style: Rambler/Ranch
Design Style: Transitional
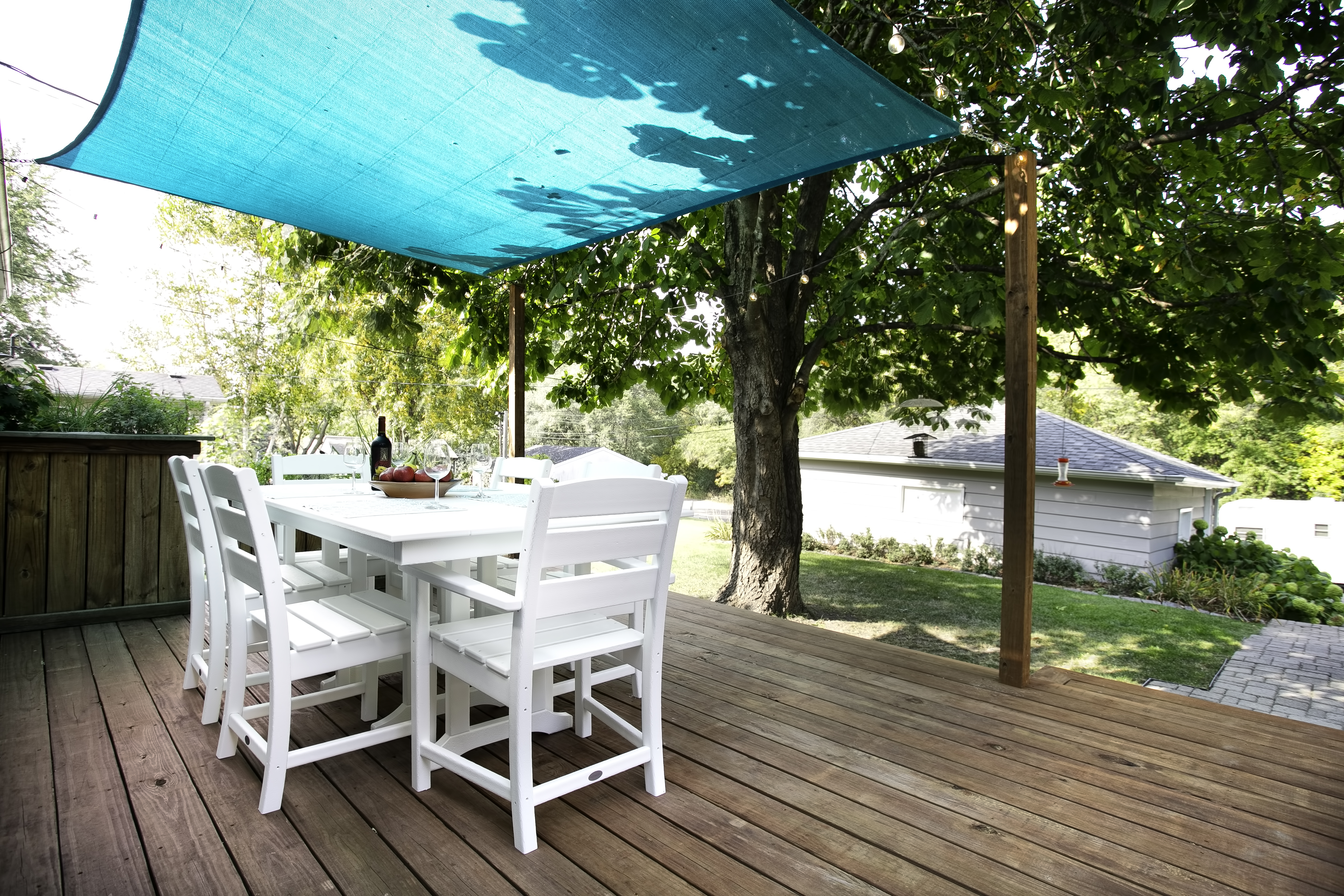
Project 1322-21
Home Style: Rambler/Ranch
Design Style: Mid-Century Modern
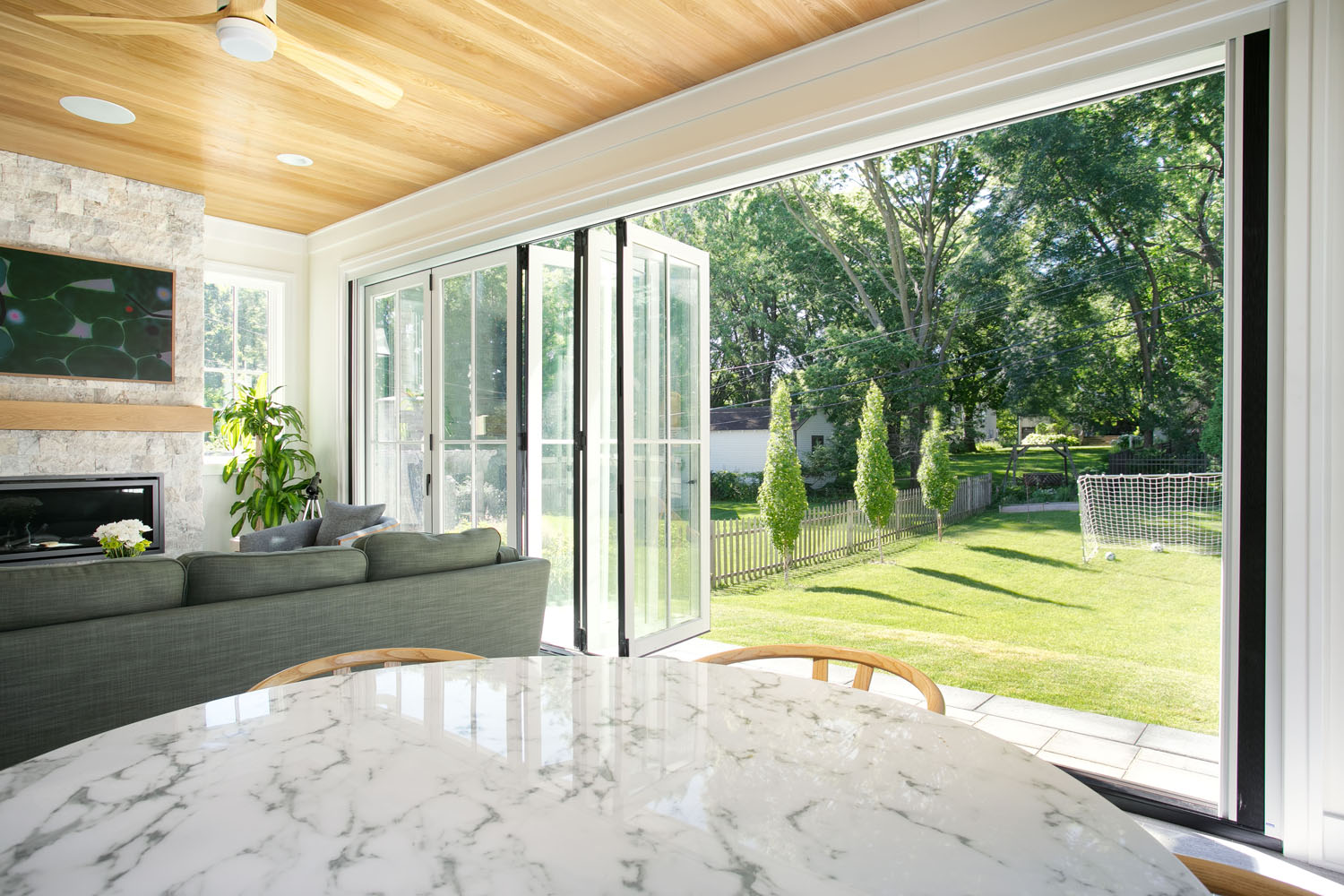
Project 3925-1
Home Style: Modern
Design Style: Modern
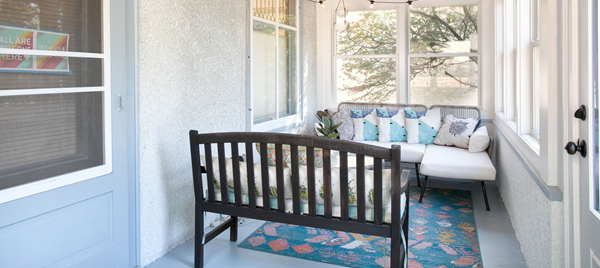
Project 2254-3
Home Style: Craftsman Four Square
Design Style: Craftsman
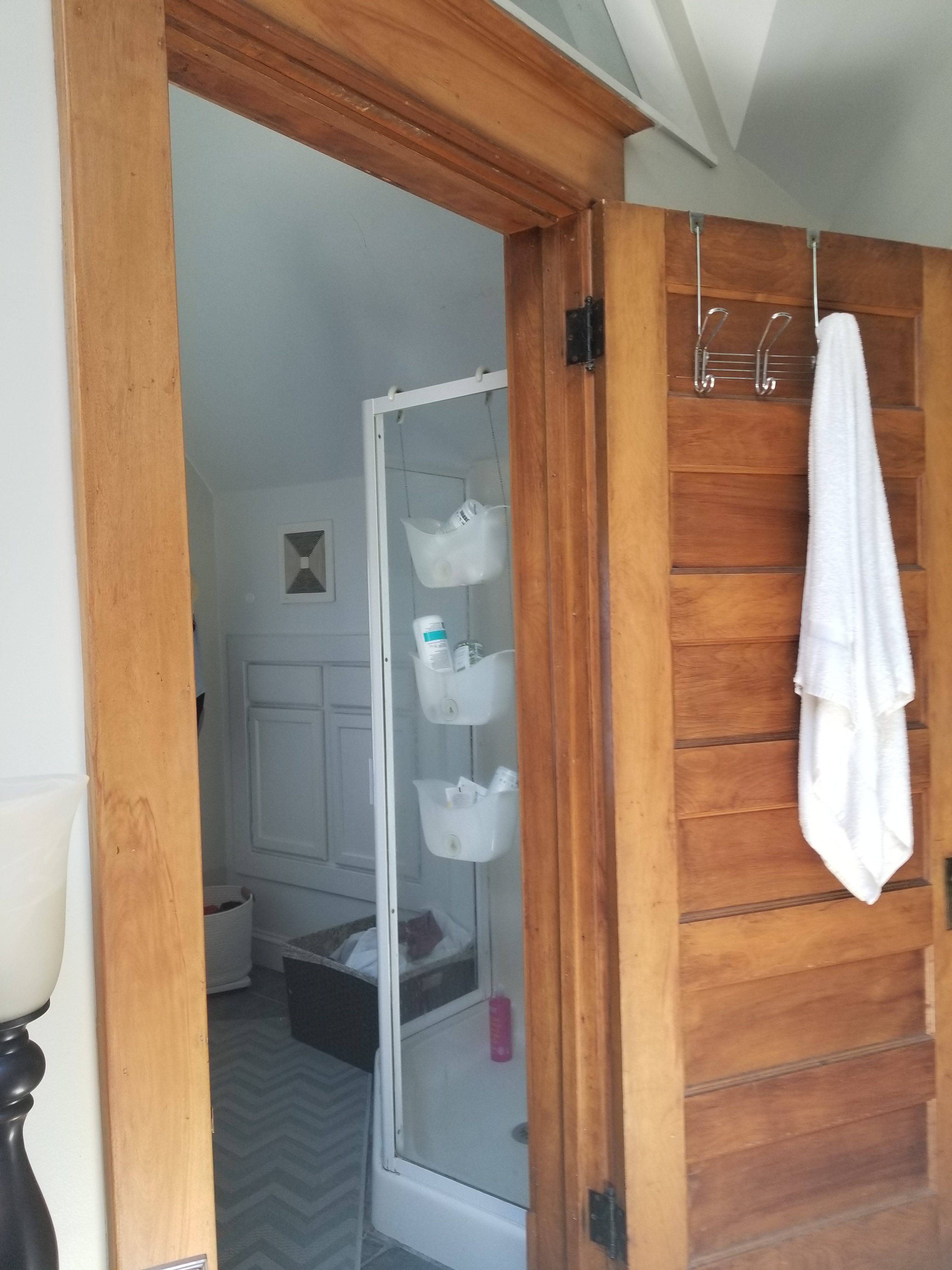
Project 3666-2
Home Style: Rambler/Ranch
Design Style: Contemporary
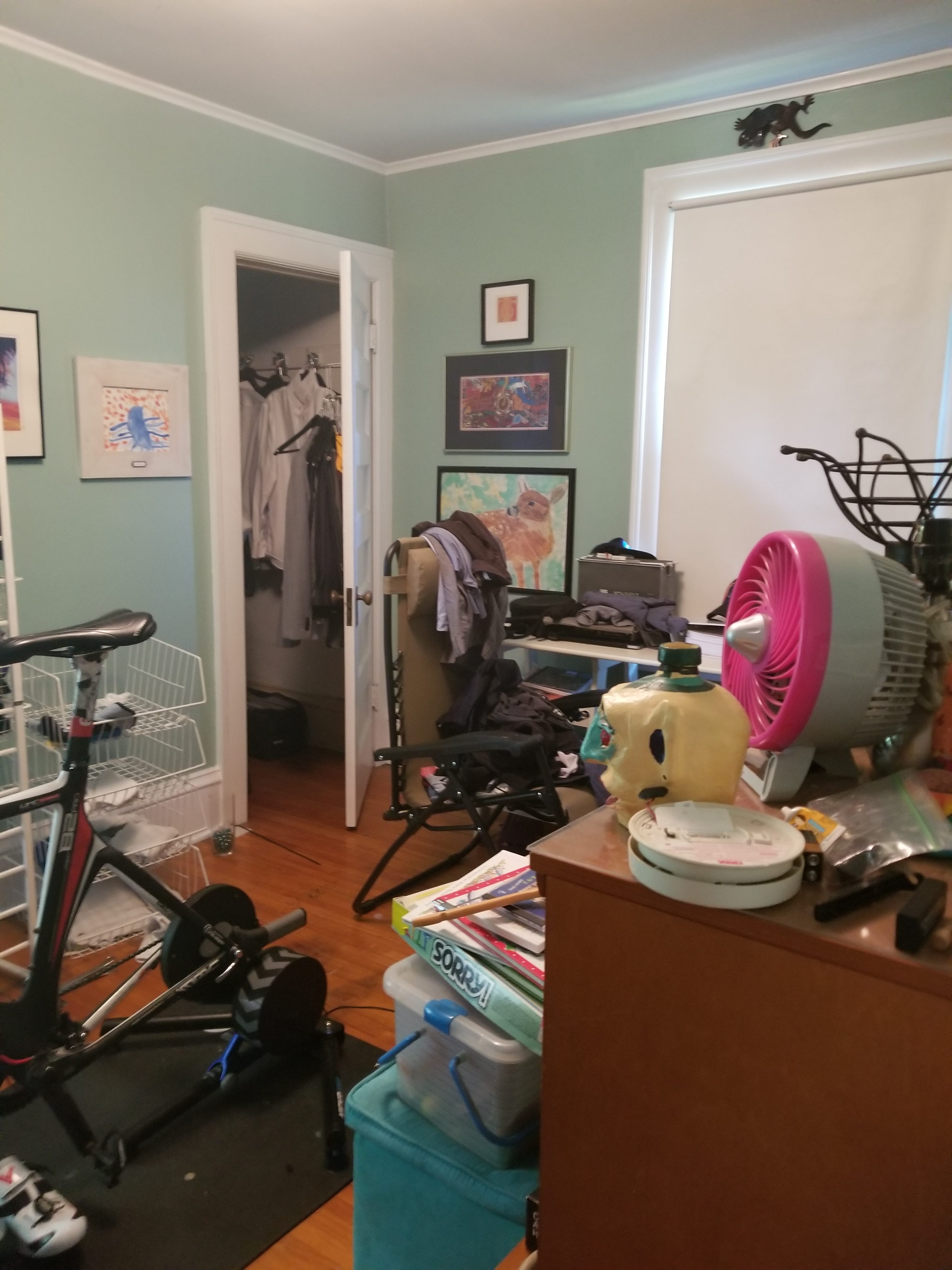
Project 3666-1
Home Style: Rambler/Ranch
Design Style: Contemporary
