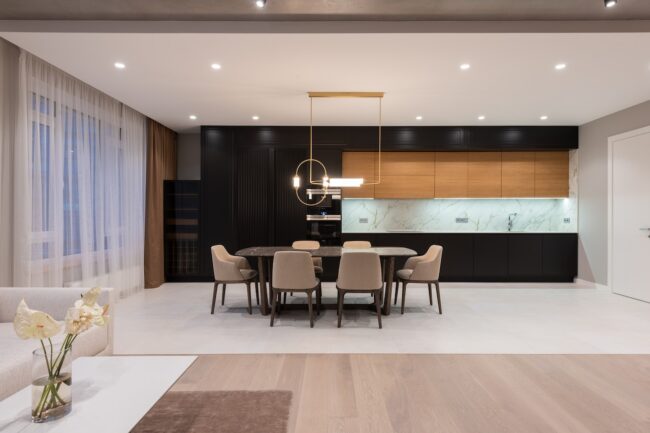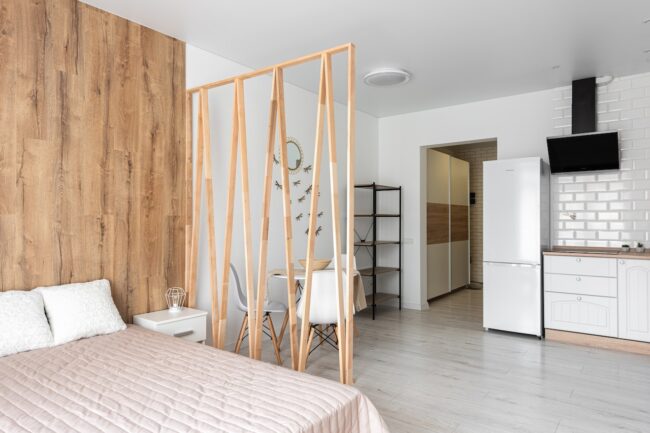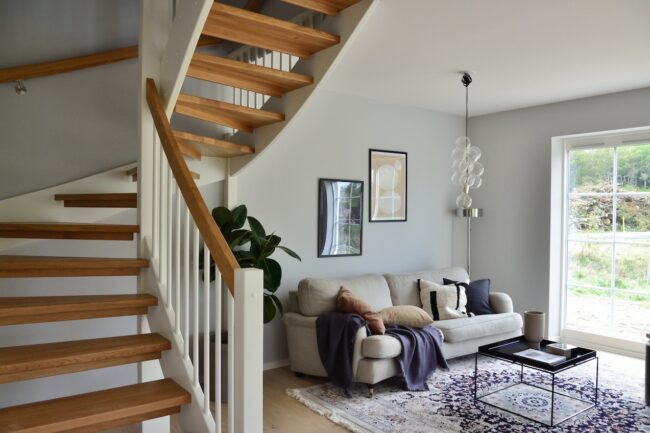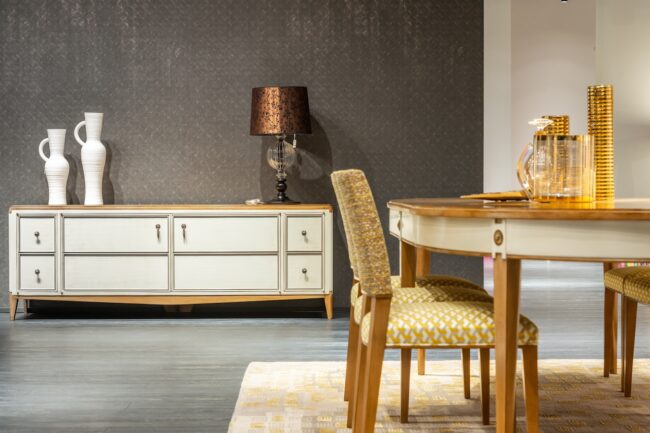How to Create an Open Floor Plan in Your Home

Are you looking to create an open floor plan and a versatile living space in your home? An open floor plan might be the answer. These suggestions will guide you in creating an open floor plan that suits your lifestyle and preferences. So, get ready to reimagine and fall in love with your living space.
Remove Non-Load-Bearing Walls
This can dramatically transform your home’s layout and create a spacious and inviting open floor plan. Say goodbye to barriers and hello to seamless flow. Opening up space unleashes endless possibilities. With those walls gone, rooms blend harmoniously. No more feeling boxed in. The newfound freedom allows natural light to dance effortlessly. Now, the entire space feels brighter and more welcoming. Entertaining guests becomes a breeze. Additionally, the removal of walls encourages social interaction and connectivity. Conversation flows effortlessly from one area to another.
Your kitchen merges seamlessly with the living room. No more isolation for the cook. Furthermore, it’s a hub of activity where family and friends gather. Overall, removing walls reveals hidden potential. Flexibility becomes your ally.
Additionally, furniture placement becomes a playground of creativity. The possibilities are endless. Not only does it create an open floor plan, but it also adds value to your home. Potential buyers are drawn to the airy, modern appeal. Removing non-load-bearing walls is like a magic trick. It transforms your home into a whole new space that feels open, bright, and filled with endless possibilities.

A small apartment with a bed and a dining room set.
Go For An Open Staircase
When it comes to creating an open floor plan, an open staircase is a game-changer. The flow between different levels becomes seamless by replacing a traditional closed staircase with an open design. No longer confined, your home becomes a symphony of connected spaces. The open staircase serves as a graceful transition, inviting you to explore new heights. Furthermore, the open design encourages interaction and a feeling of unity. With each step, you connect with the activity happening on different levels. It’s like a dance, where the rhythm of your home beats harmoniously. Natural light becomes a star performer, cascading through the open staircase and illuminating the entire space.
It’s a celestial spotlight highlighting the beauty of your home’s architecture. An open staircase is an architectural masterpiece, a statement piece that adds a touch of elegance to your living space. It becomes a focal point, drawing the eye and anchoring the open floor plan. Its transparency allows for unobstructed views, creating a sense of continuity. Furthermore, you can admire the living room from the top floor or catch a glimpse of the kitchen as you ascend. The open staircase is the bridge that unites different areas, connecting the heart of your home. So, embrace the freedom of an open staircase, and let your home soar to new heights of openness and beauty.
Add Sliding Doors
Next, sliding doors are the secret weapon you need if you want to create an open floor plan. These versatile design elements effortlessly blend practicality with style. With a gentle push, they slide open, unveiling a world of possibilities. Transitioning from one area to another becomes a seamless experience. It’s like a magic portal, connecting rooms and bringing people together. Whether hosting a party or enjoying a quiet evening, sliding doors adapt to your needs. They grant you the power to open up or close off spaces as desired effortlessly. Want an intimate dining experience? Slide the doors closed. Craving an open flow for entertaining? Slide them wide open.
The flexibility is at your fingertips. Sliding doors are more than functional; they’re an architectural marvel. Their sleek and modern design elevates the aesthetic of your home. They create visual harmony, blending seamlessly into your overall decor. These doors are masters of light manipulation. When open, they bathe your space in natural light, creating an airy and welcoming atmosphere. When closed, they provide privacy without sacrificing the sense of openness. Sliding doors are the epitome of practical elegance. They effortlessly unite different areas of your home, enhancing connectivity and fluidity. The smooth glide and the satisfying click bring a sense of satisfaction and joy. So, unleash the power of sliding doors and unlock the beauty of open space in your home.

A living space with an open staircase, which is one of the best ways to create an open floor plan in your home.
Furniture Arrangement And Layouts
When it comes to creating an open floor plan, furniture arrangement is your secret weapon. With a well-thought-out layout, you can maximize space and enhance the flow of your home. First, consider the purpose of each area and how they can harmoniously coexist. Strategically place your furniture to create functional zones without obstructing the visual flow. A sectional sofa can act as a subtle divider between the living and dining areas.
Next, use area rugs to anchor each space, adding a touch of coziness and definition. Create sightlines by positioning furniture for unobstructed views from one area to another. This opens up the space, making it feel more expansive and connected. Furthermore, embrace versatility by choosing multifunctional furniture that adapts to different needs. A stylish storage ottoman can serve as extra seating and hide away clutter.
Additionally, consider the traffic flow and ensure pathways are clear and unobstructed. Allow for ease of movement between areas, promoting a seamless transition. Incorporate flexible seating options, such as chairs that can easily be moved around for social gatherings. Experiment with different arrangements until you find the perfect balance between functionality and aesthetics. When arranging furniture after relocation, you can arrange your new home to fit your lifestyle. Don’t be afraid to think outside the box and mix different styles and shapes. The key is creating a layout that promotes interaction and individual comfort. So, let your creativity soar as you arrange your furniture, transforming your space into a harmonious and open floor plan that reflects your unique style and needs.
Color Continuity
This is the secret ingredient to creating a cohesive and open floor plan in your home. Maintaining a consistent color palette can achieve a harmonious visual flow that unifies the space. Start by selecting a primary color and then choose complementary hues for each area. Whether it’s soothing neutrals, vibrant jewel tones, or earthy tones, the key is to keep the colors connected. Transition smoothly from room to room by incorporating accent colors that tie everything together. Use transition colors like soft gradients or shades that blend seamlessly. The consistent color palette creates a sense of continuity and spaciousness. It’s like painting a beautiful canvas that extends throughout your entire home.
The cohesive colors connect each area visually, making the space open and expansive. Avoid jarring contrasts that break the flow. Instead, opt for subtle variations within the same color family. Consider the lighting in each space to ensure the colors shine at their best. Natural light enhances the beauty of the color palette, while artificial lighting can set the mood. Using consistent colors creates an open floor plan and provides a backdrop for your furniture and decor to shine. It allows your eye to move effortlessly from one area to another without any jarring interruptions.
If you want to expand your living space, you can do a simple basement remodel and turn it into living space with ease. The result is a unified, inviting, spacious, and visually pleasing space. So, let color be your guide as you paint your home with a palette of continuity, transforming your open floor plan into a work of art.

A dining room set and gold decor.
In Summary
By implementing these various techniques, you can achieve a space that is not only visually stunning but also promotes connectivity and versatility. Embrace the freedom of open spaces, where natural light dances effortlessly and the boundaries between rooms blur. Say goodbye to confinement and hello to a sense of spaciousness that enhances both daily living and entertaining. With each step, your home becomes a harmonious symphony of design and functionality. So, let your imagination soar and remodel your living space. Create an open floor plan that reflects your unique style and fosters an environment of openness, unity, and endless possibilities. Finally, get ready to enjoy a home that feels larger, brighter, and more welcoming than ever before.

