
Project 3925-1
Designer: Brent Fuqua

Project 3897-1
Designer: Brent Fuqua
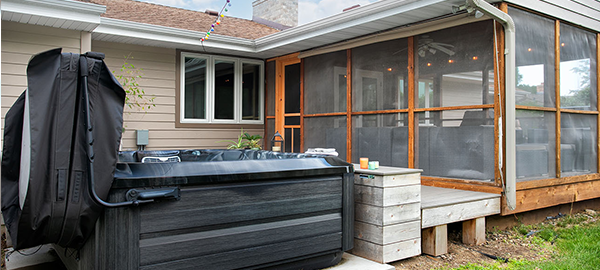
Project 3233-2
Designer: Amy Hinck
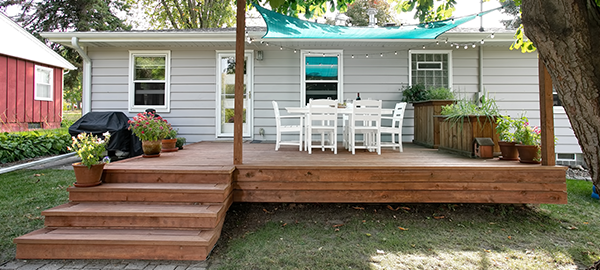
Project 1322-21
Designer: CBR
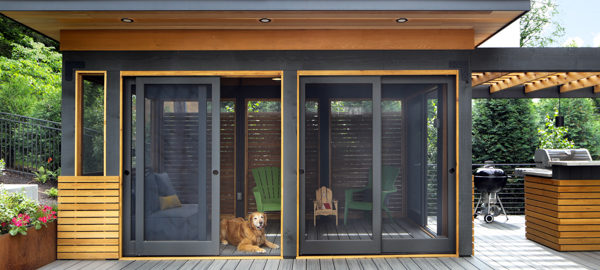
Project 3419-1
Designer: Mark Benzell
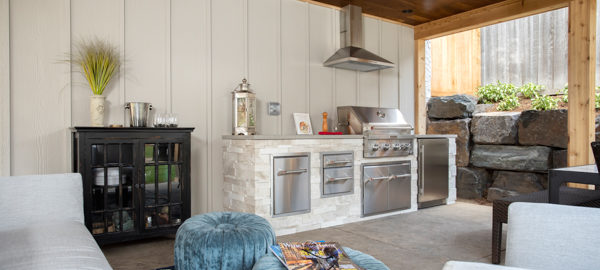
Project 3427-1
Designer: CBR
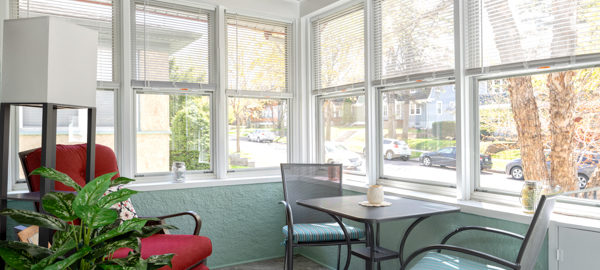
Project 2978-2
Designer: CBR
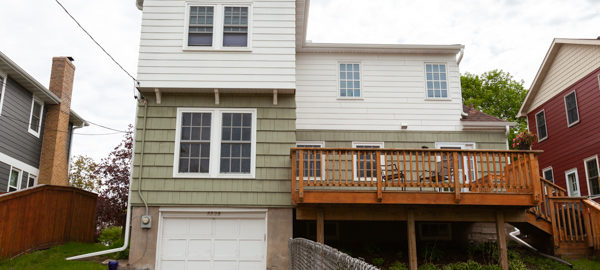
Project 3311-1
Designer: Mark Benzell
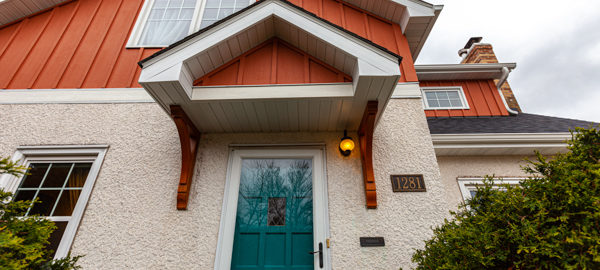
Project 3373-1
Designer: Mark Benzell
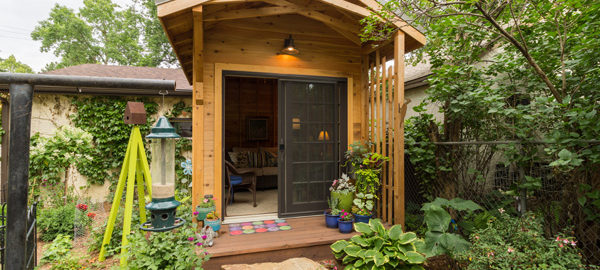
Project 3205-1
Designer: CBR
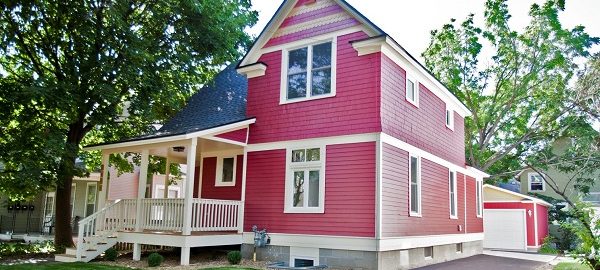
Project 2288-1
Designer: Amy Hinck
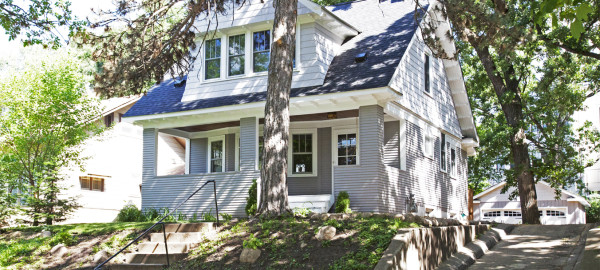
Project 2289-1
Designer: Amy Hinck
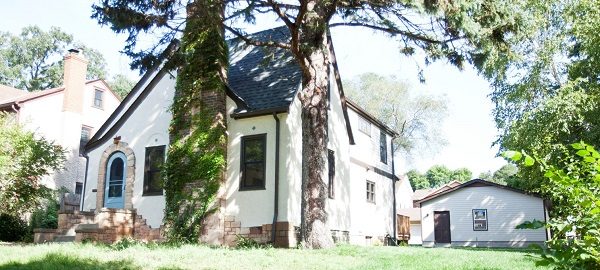
Project 2348-1
Designer: Amy Hinck
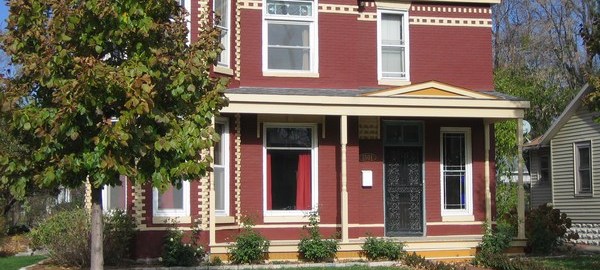
Project 1361-2
Designer: CBR
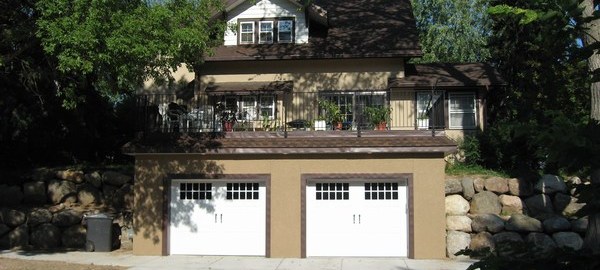
Project 1454-2
Designer: CBR
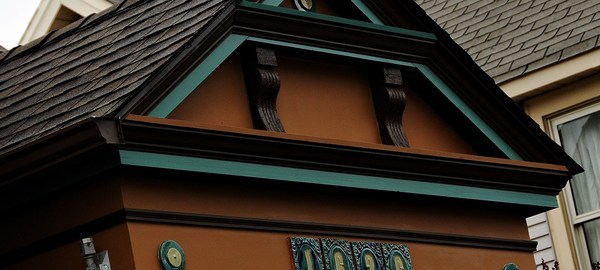
Project 1578-3
Designer: Loren Schirber
