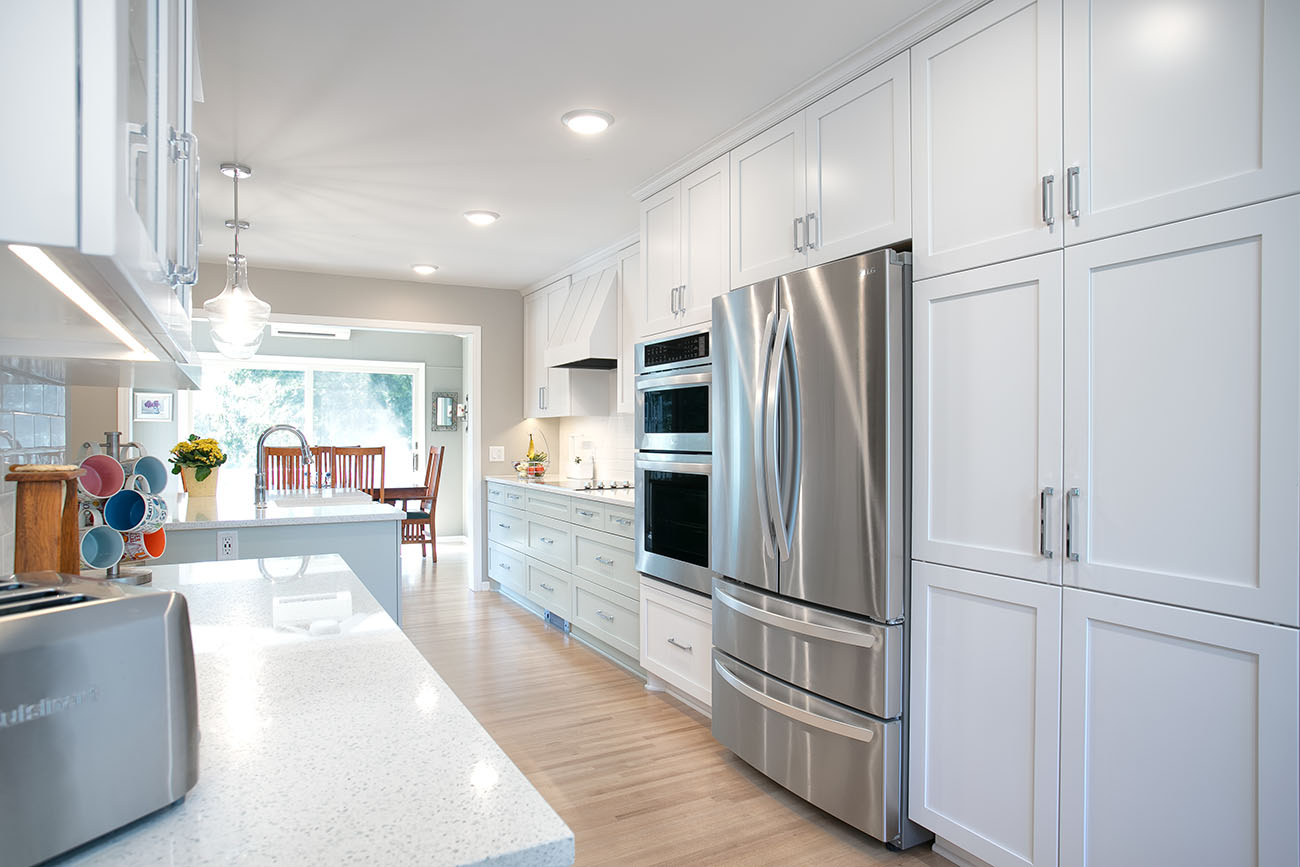
Project 3974-1 St. Anthony Village Mid-Century Kitchen
Home Style: Rambler/Ranch
Design Style: Mid-Century Modern
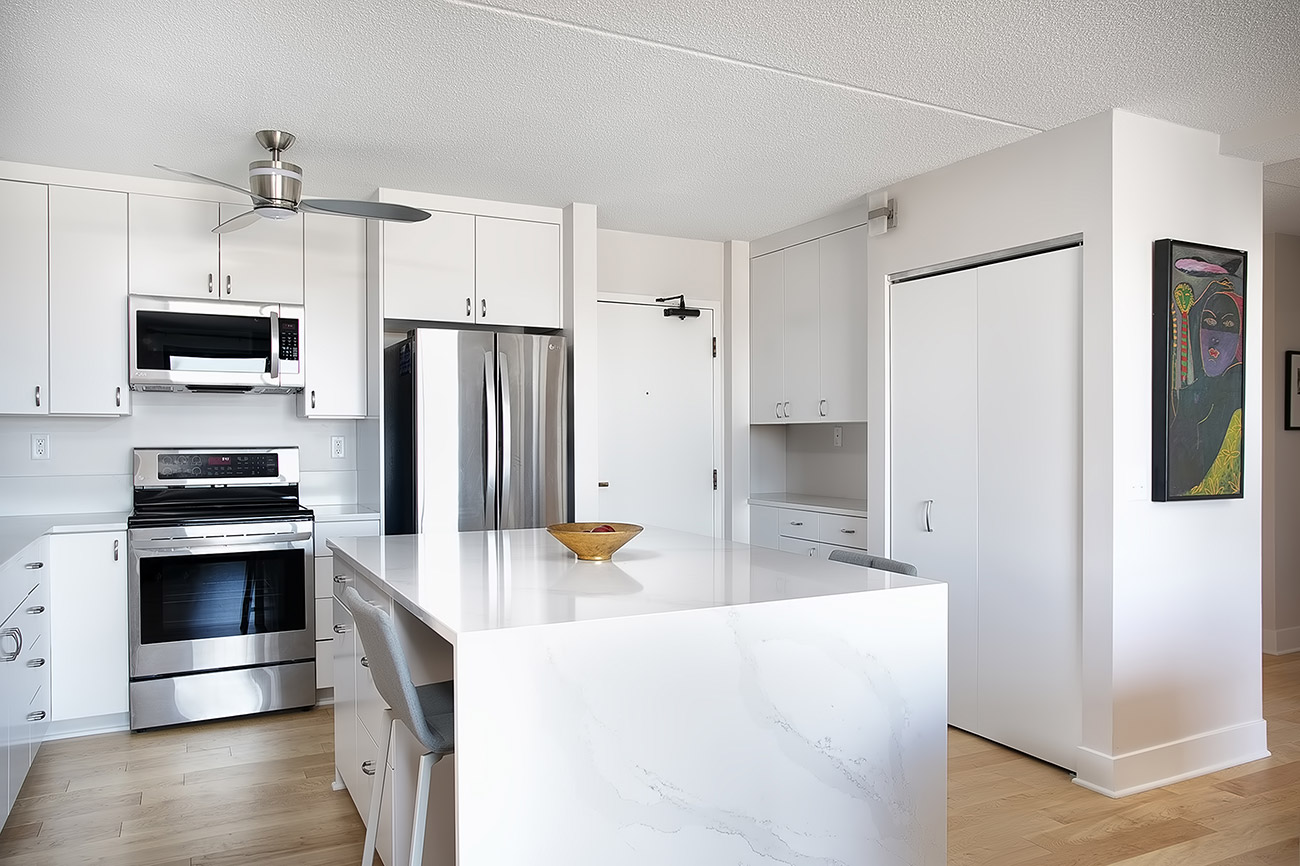
Project 3967-1 St. Paul Mid-Century Modern Kitchen
Home Style: Mid-Century Modern
Design Style: Mid-Century Modern

Project 3310-3 Minneapolis Transitional Kitchen
Home Style: Colonial
Design Style: Transitional

Project 3889-3 NE Minneapolis Craftsmen Kitchen
Home Style: Craftsman Bungalow
Design Style: Craftsman
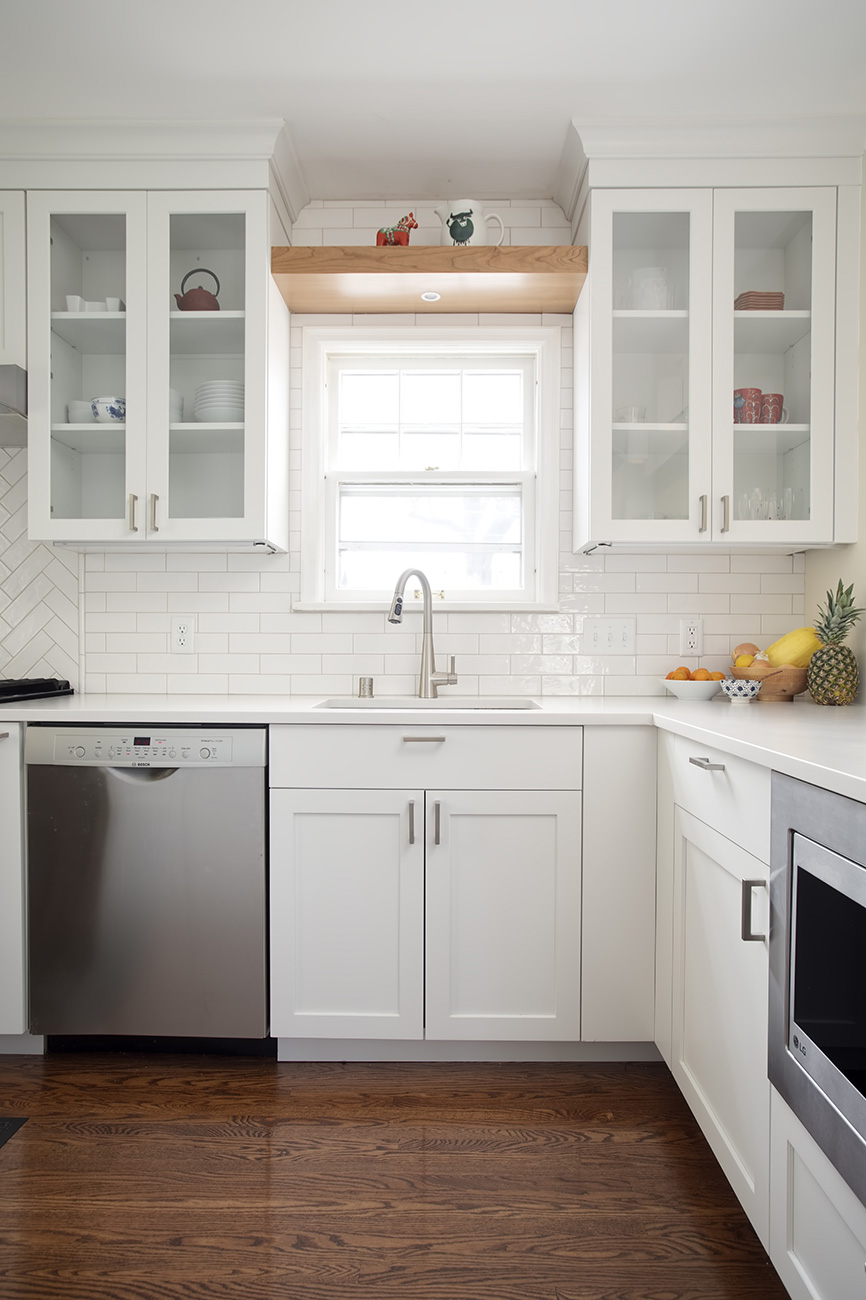
Project 3977-1 Columbia Heights Transitional Kitchen
Home Style: Mid-Century Modern
Design Style: Transitional
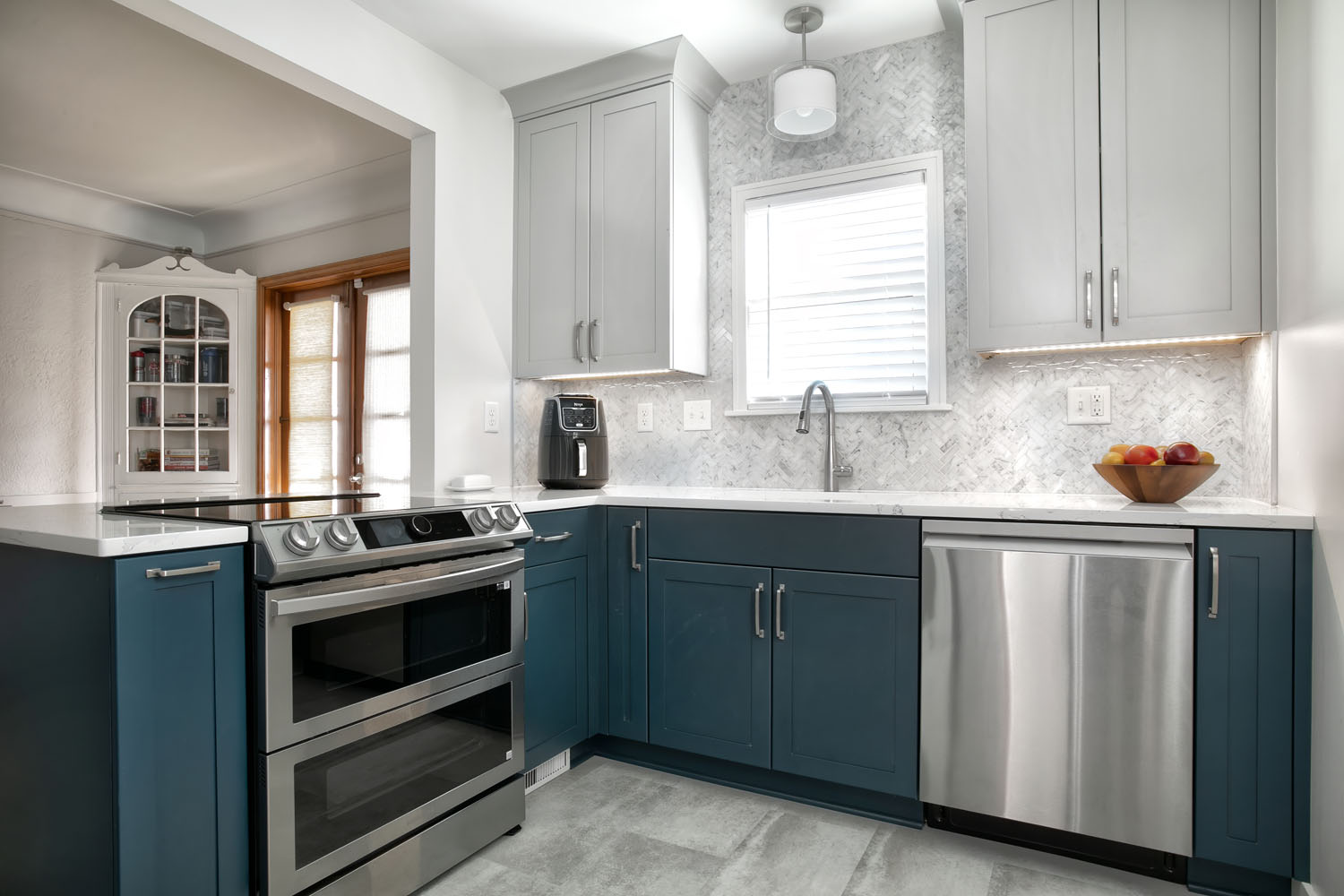
Project 3996-1 Minneapolis Transitional Kitchen
Home Style: 2 Story
Design Style: Transitional

Project 3802-2 Minnetonka Traditional Kitchen
Home Style: 2 Story
Design Style: Traditional

Project 3676-1 St. Paul Classic Kitchen
Home Style: Center Hall Colonial
Design Style: Classic
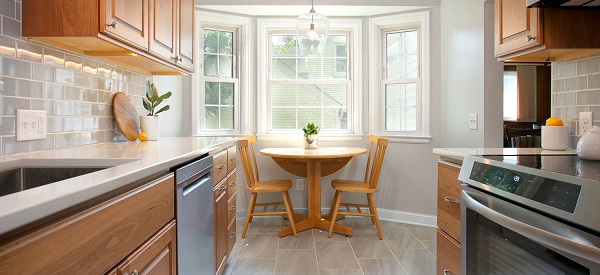
Project 3937-1 Minneapolis Classic Kitchen
Home Style: 1.5 Story Cape Cod
Design Style: Classic
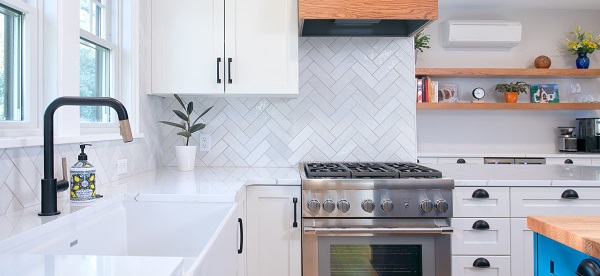
Project 3887-1 St. Paul Craftsmen Kitchen
Home Style: Tudor
Design Style: Craftsman

Project 3855-1 St. Louis Park Craftsmen Kitchen
Home Style: Craftsman Bungalow
Design Style: Craftsman

Project 3945-1 Plymouth Craftsmen Kitchen
Home Style: 2 Story
Design Style: Craftsman
