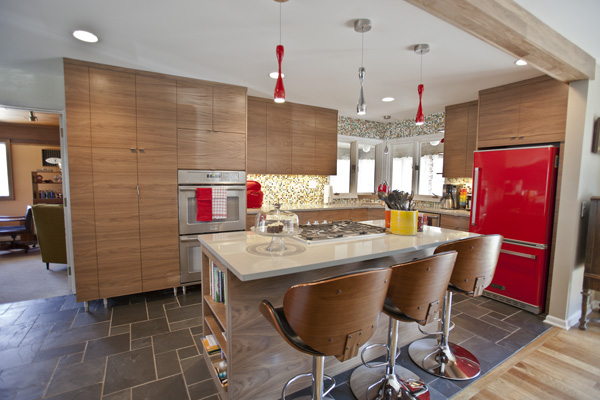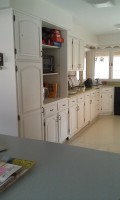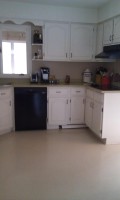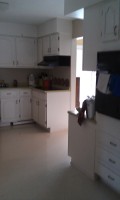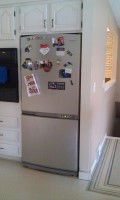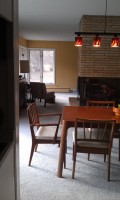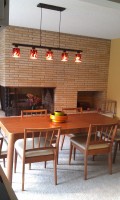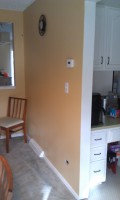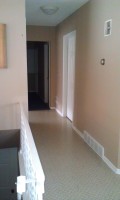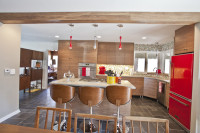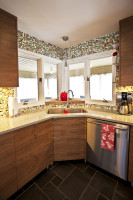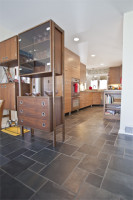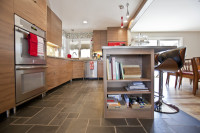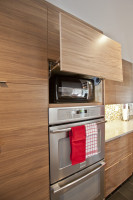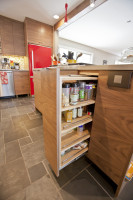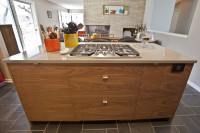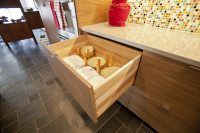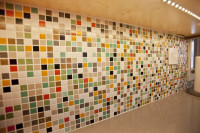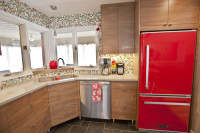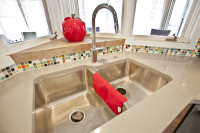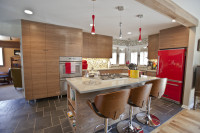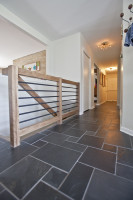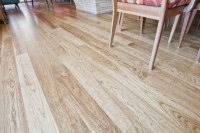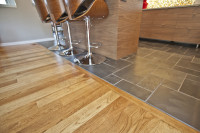2015 Home Tour Participant
The main living area in this 1956 home in Mendota Heights needed some updating. The homeowners’ decided to go with the Mid-Century Modern design style that they love & that fit the style of their home. The most dramatic change happened when we removed the wall between the Dining room & Kitchen. After this was complete we installed new hickory hardwood floors in the Living & Dining room, and slate tile on the floor in the Kitchen, Entry & down the Hallway. We took advantage of the new open layout by adding a large center island with a cooktop, seating on the Dining room side & a heater in the toe kick that helps keep the Kitchen tile warm on cold days. Custom walnut cabinets by Nest Woodworking were installed along with Cambria quartz countertops & glass mosaic tile from Mod-Walls on the backsplash. The project also features a few custom pieces built by Castle’s carpenters that include a walnut & black iron railing and a walnut veneer on the loadbearing beam that drops down on the ceiling above the island seating. Once the work was complete the whole space was finished off by adding the homeowners’ carefully selected Mid-Century style furniture & accessories.

