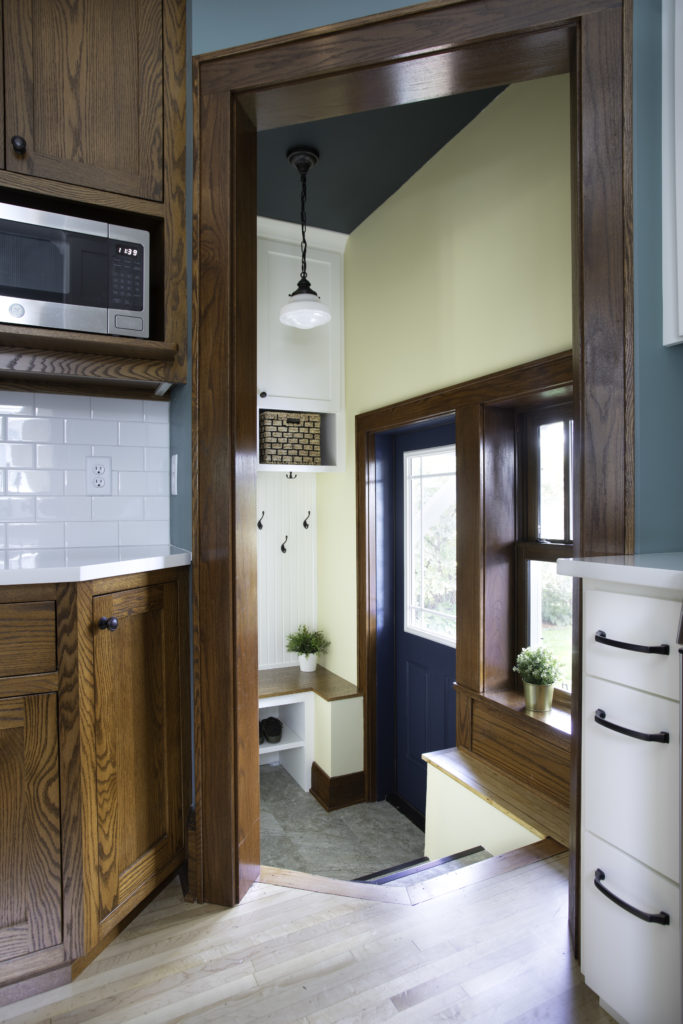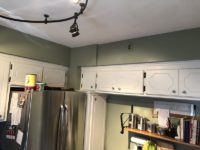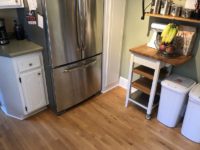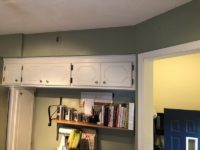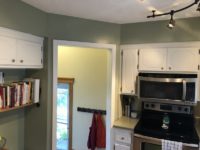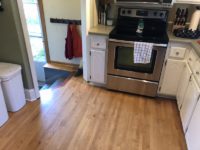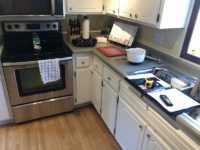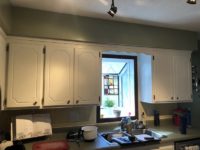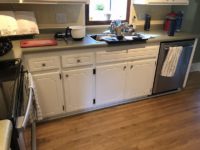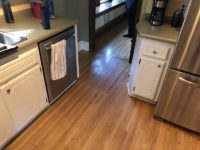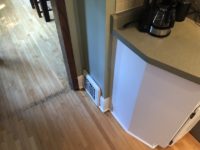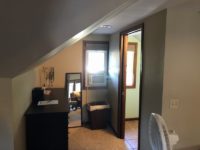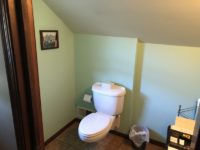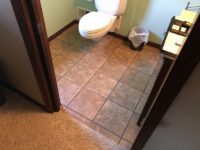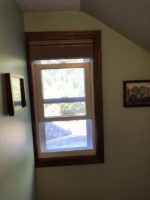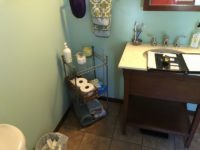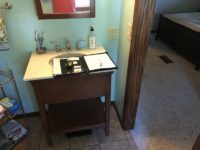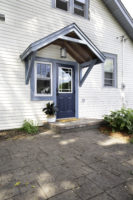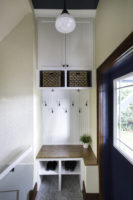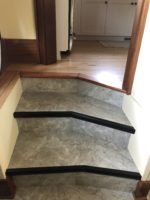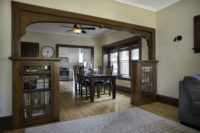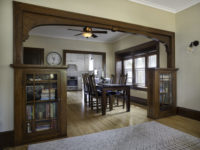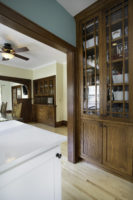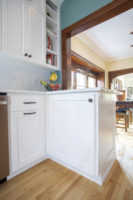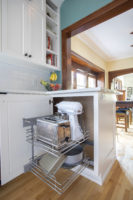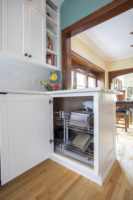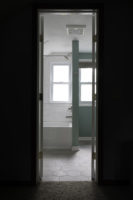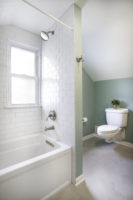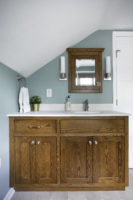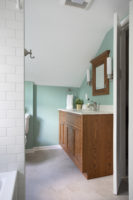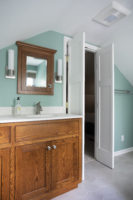This traditional 1921 Longfellow bungalow was ready for some changes. With the family home’s functionality in mind, the kitchen and 2nd floor bathroom were the top priorities. The main goals were to expand storage in the existing kitchen and add a bathtub to the existing 2nd floor 1/2 bathroom.
After exploring many layout options of the kitchen, we chose a layout that opened the kitchen to the dining room. Existing built-ins were removed and reinstalled elsewhere. This new layout creates a better work flow. Meanwhile, function of the kitchen space is maximized with more efficient storage space.
The kitchen was fixed with custom Woodshop of Avon cabinetry, Silestone quartz countertops, and subway tile backsplash. Finally, Kohler fixtures, all new electrical, and refinishing hardwoods complete the new kitchen.
The back entry was also in need of some changes. The space is brought to life with a new roof, brackets, window, and back door. Inside, the back entry was equipped with a custom bench seat, hooks and storage. The space was finalized with new Adura luxury vinyl flooring.
A new layout was designed in the upstairs bathroom to incorporate a space for a full tub. We installed hex porcelain tile flooring, cultured marble countertops, and subway tile in the shower to elevate the overall design. To complete the space, custom cabinetry, built-in storage, and all Kohler fixtures were included.
Overall, the home’s warm and inviting feel was maximized while still matching the traditional style.
Check out more of Emily Blonigen’s beautiful kitchens in our portfolio!

