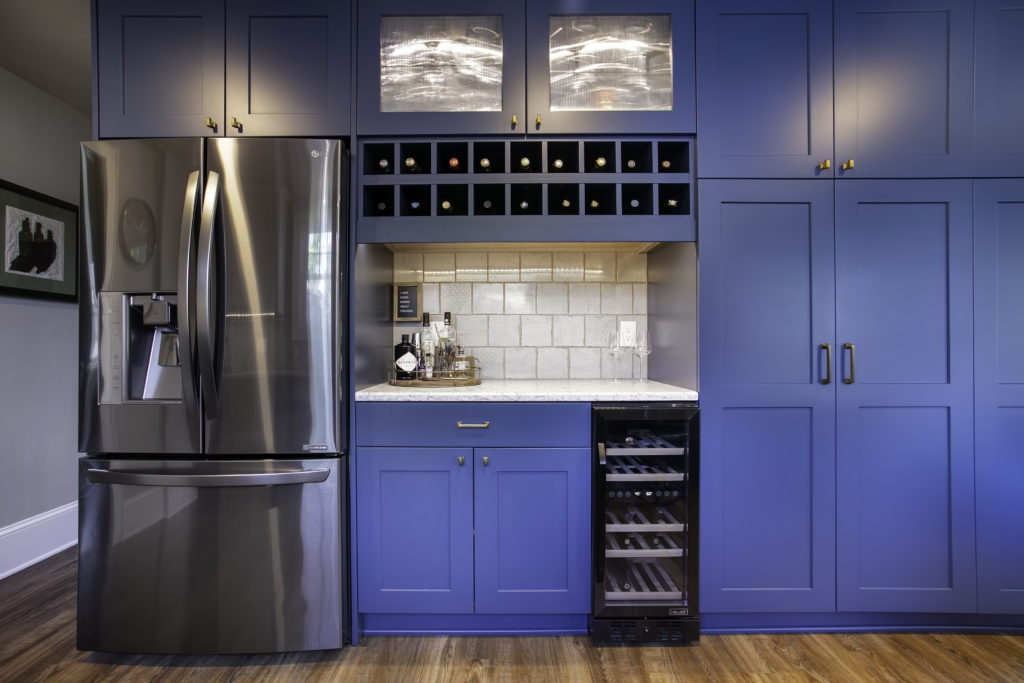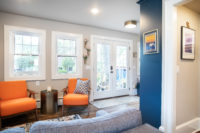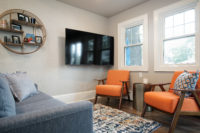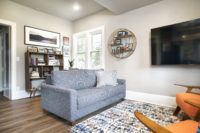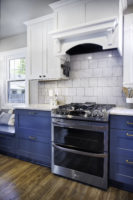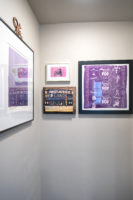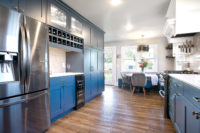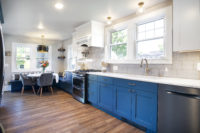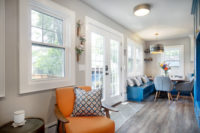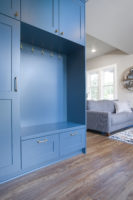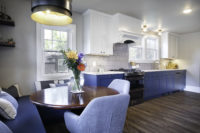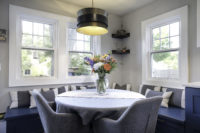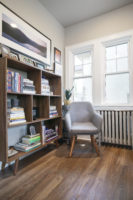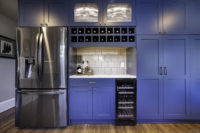This old compartmentalized addition needed some serious updates aesthetically as well as make it more functional. The homeowners wanted a large entertaining space where they could cook, eat, play games and watch TV.
The old addition interior walls that once created multiple separate rooms where removed to create one large, U-shaped area. The new space now contains a functional large kitchen, bar area, and banquette seating area. The space also features a mudroom area and back entry with new French doors. The family room is now equipped with an entertainment and reading area.
A bold color combination of nautical blue and bright white on the shaker cabinets from Crystal cabinetry creates a dramatic look. Warm wood tones and warm brass accents complement the space. A large pantry, built in broom closet and coat/shoe storage add additional storage and function to a once cramped floor plan. The kitchen is equipped with beautiful white Silestone quartz countertops to round out the modern look that is fit to entertain. The old exterior door is replaced with a set of full glass French doors that flood the natural light into all areas of the remodeled space. New flooring was added and is an extremely durable luxury vinyl plank material.
The homeowners added their own sweat equity to the project by taking on their own demolition, tiling of the backsplash and painting. This is a great way for clients to not only ease the weight of finances when it comes to remodeling but also to get a first hand experience of all the hard work that goes into remodeling one’s home. If you’re not afraid to get your hands a little dirty, this can be a great bonding experience as well.
Designer Natalie Hansen created a new space that is meant to last by bringing down a few walls and creating a space that better suits the homeowners needs and design interests alike.
See more of our beautiful kitchen projects here.

