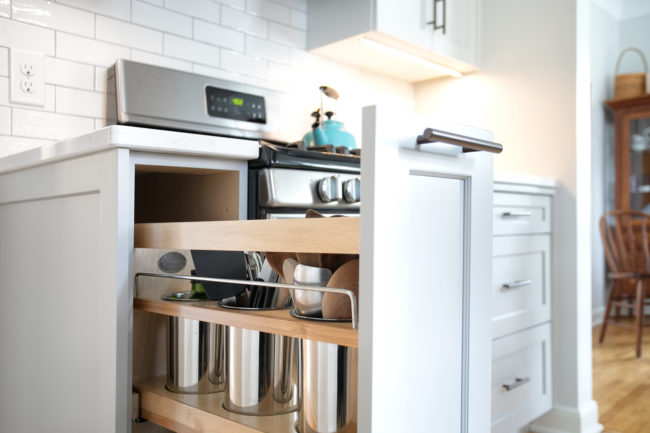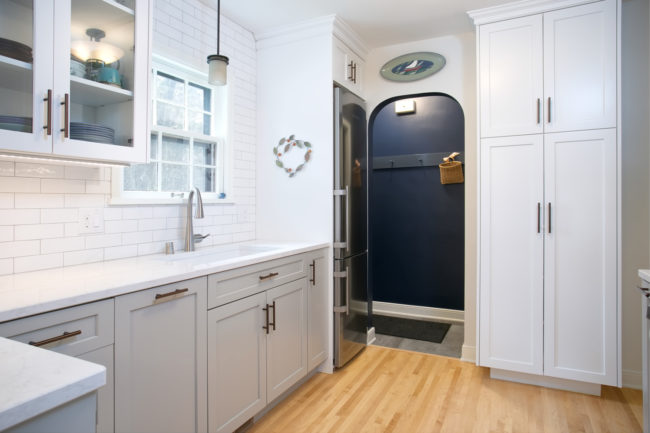Best Home Renovations For Small Spaces
Renovating and updating a space can be exciting for many homeowners. Those living in smaller houses or condos may be especially interested in refreshing their place, especially if it makes the most of their tight quarters. Luckily, there are many excellent home renovations for small spaces. Whether you’re remodeling for a growing family or just making extra room, here are four great renovation tips for smaller homes.
Create an Open Floor Plan
Many older homes section off significant parts of the living space – a living room, a dining room, and a kitchen behind yet another door. Renovators updating small spaces may be amazed to find how much larger the area would feel by simply taking down some of these walls to create an open floor plan. It can seem like magic, considering only a negligible amount of space is added by taking down walls. But adding better sightlines, new natural light, and better ventilation go a long way toward making a relatively tight space feel bright and airy. Open floor plans can also make homes feel larger by allowing owners and guests to more easily use space that otherwise might have been wasted – for example, a small, closed-off formal dining room that’s now a usable part of a living/dining/kitchen open plan.
Those switching to an open floor plan shouldn’t forget to keep practical issues in mind. These include the placement and availability of electrical outlets and HVAC ducts. Even more significant, some walls may be load-bearing, meaning they can’t simply be removed without risking the structural integrity of the building. They’ll need to be replaced with columns or other features that can hold the weight of the wall handles. Unfortunately, these can also break up space both visually and physically.
Built-In Storage

Storage can be hard to find in every home, and small spaces offer additional unique challenges. One simple, stylish, and efficient solution is built-in storage. Storage can come in various styles for different spaces and needs, from the floor-to-ceiling laundry room or mudroom cabinets to built-in living or bedroom shelves that are perfect for storing everything from books to art. Owners may need to get creative, repurposing areas under stairs, tall and narrow spaces, and other unusual solutions like burrowing into walls.
Anyone living in a townhome or a condo will know the value of vertical storage space. Building cabinets or other storage higher on a wall, or elevating a feature like the washing machine and adding drawers underneath. There’s an almost overwhelming amount of options out there, so those with the ability to consult with a professional may find it’s worth their money to provide out-of-the-ordinary solutions that can provide dramatic amounts of new space. More storage can help keep all stuff in its proper place, keeping otherwise small spaces as uncluttered and open as possible.
While built-in storage is an attractive and permanent solution to add space to small homes, it can also get quite expensive. This is especially true if custom cabinets or other features are involved or require lots of skilled labor.
Add a Reading Nook to Unused Spaces
During the height of the pandemic, many of those living in small homes discovered just how many spaces had to serve multiple functions – meals and Zoom meetings at the dinner table, TV shows and helping with homework on the couch, and so on. Adding a small reading nook can transform an unused area into a functional space. It can be as simple as a comfy chair near a window and a small bookshelf or involve a variety of accessible additional features that give a luxury feel. For example, a stylish movable partition can provide some extra privacy. Plants can also bring a combination of beautiful sights and delightful smells to the nook, and additional lighting can change the ambiance from that of the room it’s a part of. Finally, owners shouldn’t forget a few elements of their personality and style to make their nook all their own. In just a few hours for a modest budget, the kind of transformation that can be carried out here is incredible.
Make the Most of a Small Kitchen
 For many folks, the kitchen can make or break a home. Fortunately, there are countless ways to refresh and reorganize a kitchen to feel roomier without adding additional space. For one, certain design principles like the “golden triangle” (which suggests the locations of the refrigerator, stove, and sink should form a triangle within the kitchen) can improve usability by re-arranging current features. This is another case where those who can afford a designer may want to call one in.
For many folks, the kitchen can make or break a home. Fortunately, there are countless ways to refresh and reorganize a kitchen to feel roomier without adding additional space. For one, certain design principles like the “golden triangle” (which suggests the locations of the refrigerator, stove, and sink should form a triangle within the kitchen) can improve usability by re-arranging current features. This is another case where those who can afford a designer may want to call one in.
Harkening back to our tip about built-in storage, owners can also create or modify a variety of cabinets to free up precious counter and prep space. In some cases, much more space can be squeezed out of the same cabinet simply by changing the interior shelving style, adding another level, or a pull-out or rotating system. Open shelving can help provide storage space without blocking sightlines and visually cluttering the kitchen. Those looking to replace their appliances can squeeze more space out of their kitchen by opting for smaller, more efficient models when shopping. Kitchens vary widely, so owners should consider the particulars of their own space, which might offer a unique feature or potential space.
Small Space Home Renovations: Easy and Effective
Home renovations aren’t just for those with sprawling mansions or rambling fixer-uppers. Those living in small homes can try these four simple and effective strategies to optimize their space. Within days (or sometimes hours), owners will enjoy a refreshed, roomier-feeling home that can dramatically improve their lives.
