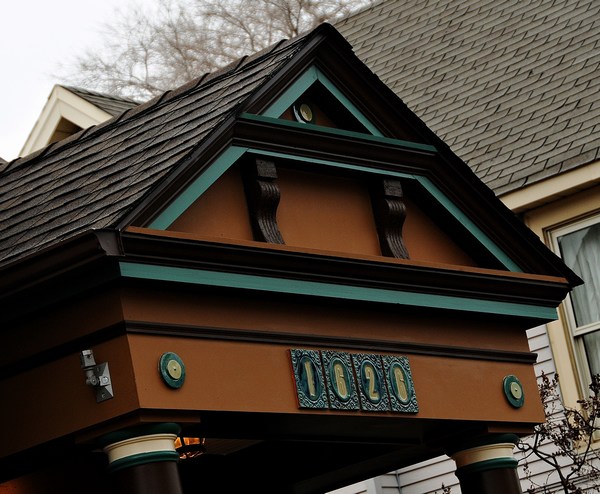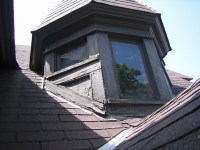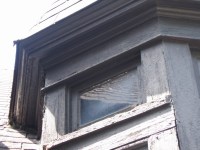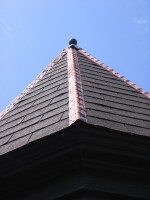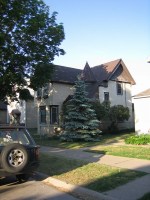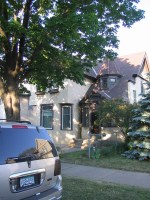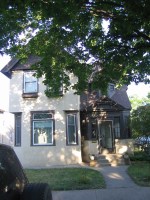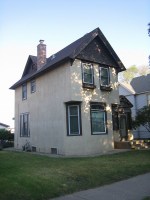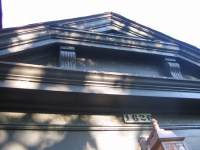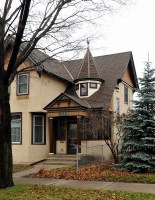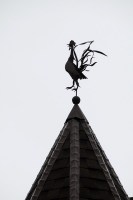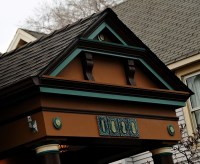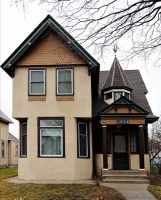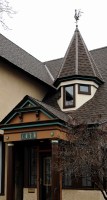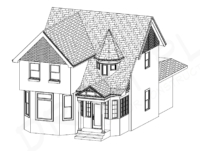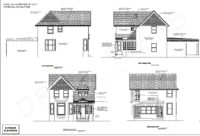This project was designed to correct water damage inside the porch and to makeover the exterior of the home. A covered entry with columns over the existing concrete stoop was added, which extended the present roof line and detailed out approximately 4′. Several roof lines and overhangs were extended to correct water issues. Existing asphalt shingles were torn off and new architectural shingles were installed. Six French in-swing windows on the front porch were replaced with similar windows. Diamond-shaped shakes that had worn through were replaced on all three gables and decorative woodwork was added back to the fascia to mimic the original look of the home. No stucco work was included in the project, however all of the wood trim on the house was painted with a new varied color scheme. Crowning touches on this project were the handmade clay decorative rosettes and house numbers by Clay Squared and the rooster on the top of the turret created by local artist Durk Dubois.
