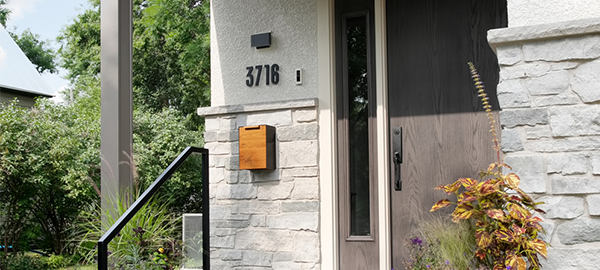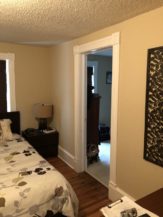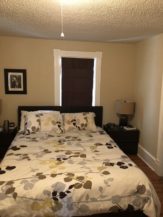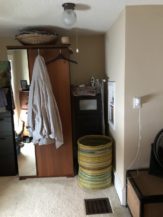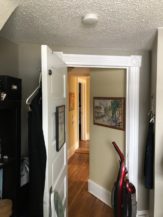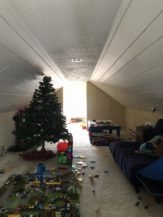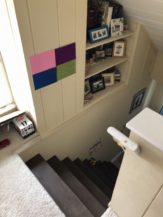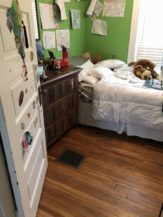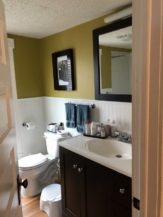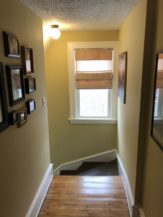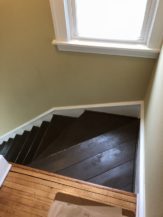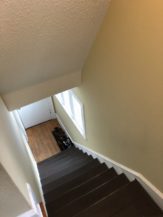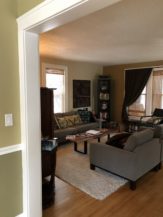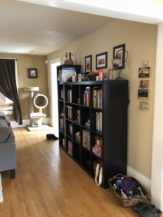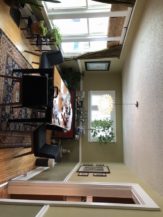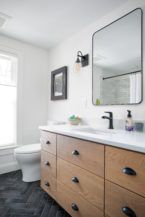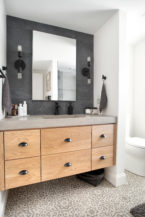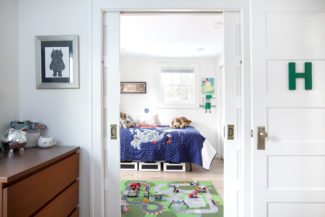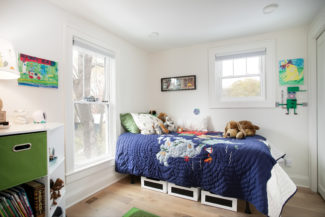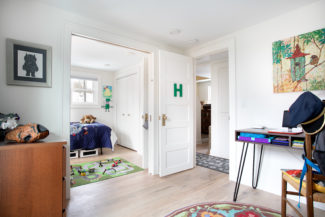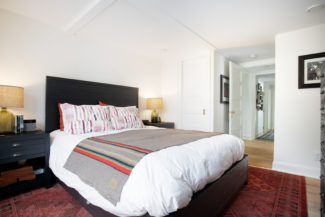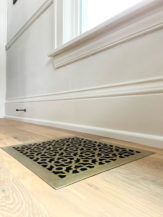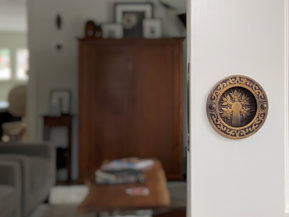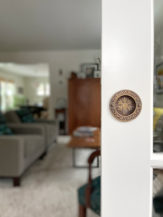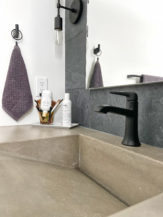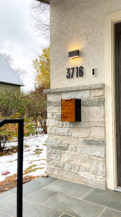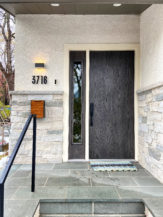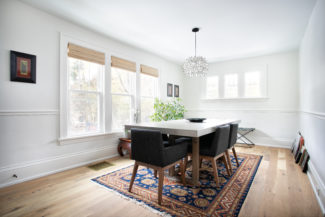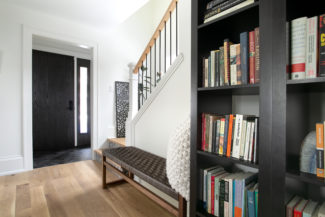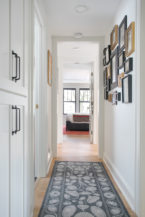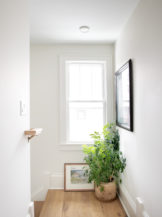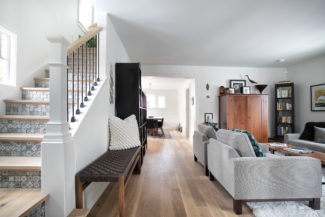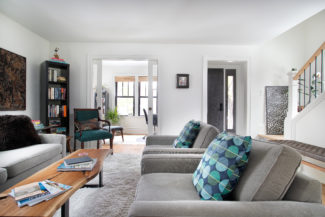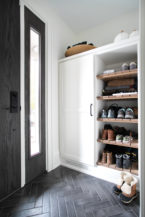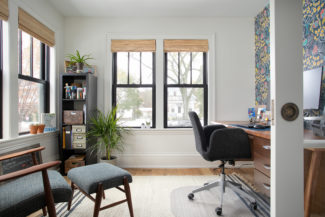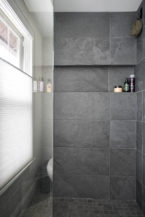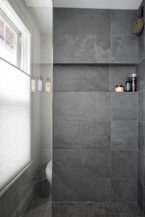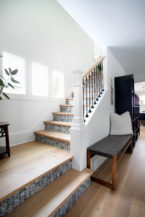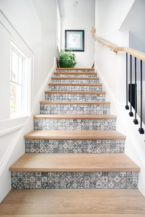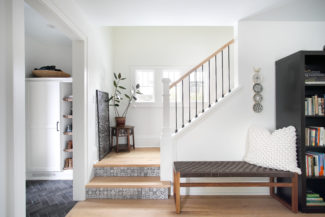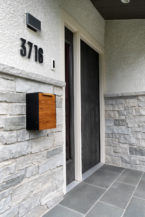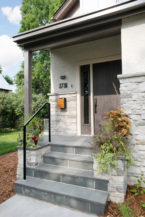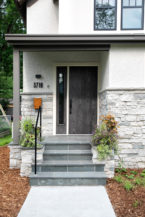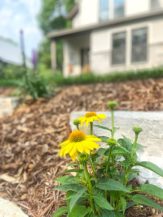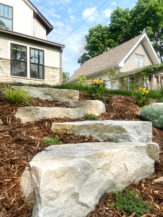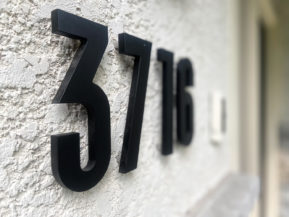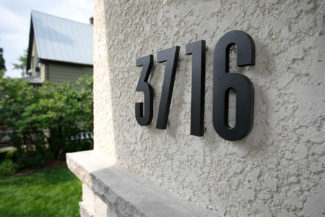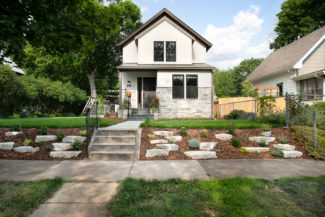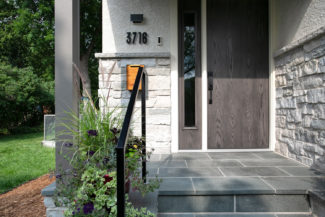This 1900 farm home had a long history and was in need of improvement — the front porch was unused and unwelcoming, the living room was closed off and dark, the main level flooring undulated with failing floor structure, and the steep staircase was creaky and challenging to navigate. Level 2 was chopped up into small rooms making furniture layout difficult and inefficient. Even with challenges, the homeowners loved this home and wanted to find a way to make it work for their family and update the look to fit their modern style. Their goals of the remodel were to gain an office space, create a welcoming covered porch, improve the flow of the home, add a master bedroom with en suite and ample closet space, update the existing bath and repair and replace the flooring throughout.
The existing front porch was removed and replaced with a new two story addition. Zoning limited the size and shape of the level 2 addition, but it was enough to create a welcoming front porch and foyer space, main level office and expand the level 2 bedroom to create a proper master suite. Reconfiguring the stair completely transformed the flow of the home and opened the living room to south facing windows, flooding the main level with light. Level 2 was completely reconfigured, while the addition only modestly increased the square footage, the simplified floor plan helps the small space live large.
On the exterior, the addition transforms the façade with high quality finishes. Stucco ties the new addition together with the existing home, accented with modern farmhouse veneered stone and board and batten siding. Ebony Marvin windows contrast with the subdued material palette and the bluestone porch and stair create a historic and welcoming entry.
Custom design features throughout the home add function, character and style. The foyer includes a custom built-in with oiled white oak slat shelves to artfully collect the many shoes and other miscellaneous accessories. New 5” wide, white oak oiled floors throughout the home brighten and modernize the space and create a visual flow between rooms. The new staircase features a mosaic tile riser – a great way to incorporate pattern in a normally ignored surface area of the home. The new front office expands the existing living room, while the double glass pocket doors allow for privacy when needed while still allowing light to filter through.
Upstairs, the master suite utilizes every square inch, providing a comfortable master bedroom, his and hers closets, and a modest, zen-like master bath. The bath features a large format, slate like tile shower and backsplash laid in a stacked bond pattern for clean, linear lines. The encaustic style floor tile provides graphic interest and a floating wood vanity adds warmth to balance the space. The existing guest bath layout remained, but new fixtures, tile and vanity completely refresh the space. Where there were once 2 small bedrooms, the new layout joins the 2 rooms creating a generous bedroom space for the homeowner’s child, while lockable double pocket doors provide a way to separate the 2 rooms when needed for guests.
Overall, the designer was able to transform this older home into something current that showcases the homeowner’s personality and style and works for the way this family lives.
You can see this home in person at our upcoming fall Castle Educational Home Tour, September 25-26, 2021.

