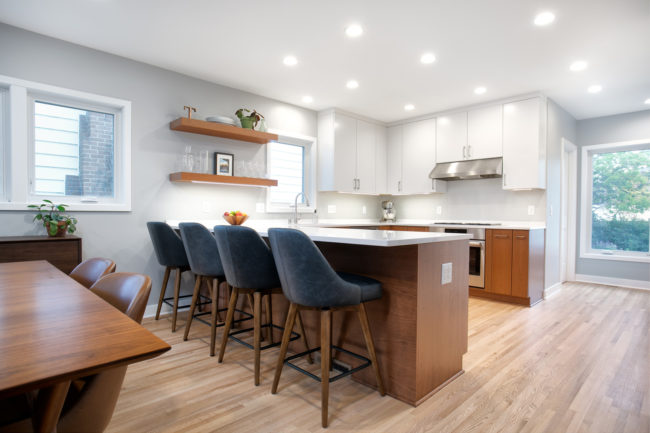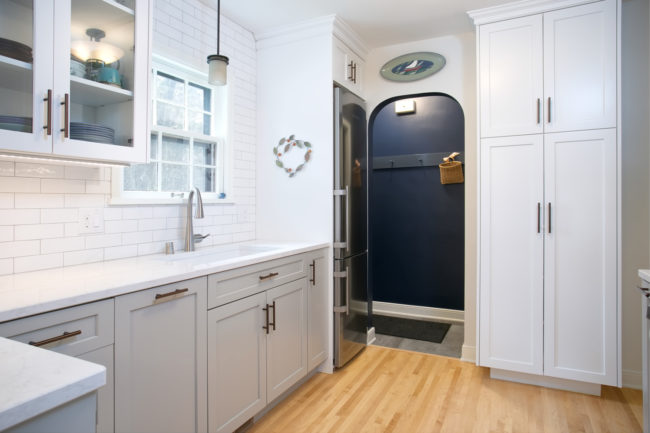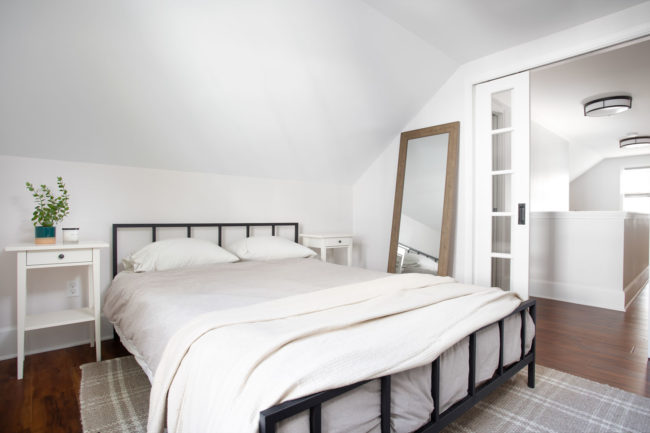Another year of amazing projects is coming to an end. We asked our designers to submit some of their favorite projects that finished up this year, here’s what they shared:
Emily Blonigen, Project 3587-1
First floor Kitchen and Bathroom Addition in Minneapolis
The homeowner of this two-story south Minneapolis house, built in 1937, decided it was time to make some changes. One of the main wishes of the homeowners was to transform their boxed in multiple room layout into an open floor plan that would accommodate the needs of their growing family. To do this, structurally a lot of changes had to be made. The wall between the kitchen and dining room was torn out and an island took its place, creating a touchdown zone to help define the space. Read more…
This project was featured on our 2021 Castle Educational Home Tour, which occurs in late September annually.

Natalie Hanson, Project 3651-1
Kitchen Remodel
This mid-century home was in need of some restoration to its original roots. The kitchen was outdated and closed off with no dining area near to gather naturally and host guests. The clients desired to honor the style of the home but incorporate their personal style for a clean and modern look. The clients, who happen to be artists themselves, had a very graphic sense and their main objective was to have structure, function and organization for their new kitchen and dining. Read More…

Ashley Hansen, Project 3655-1
Attic Remodel in Minneapolis
The homeowner’s of this 1 1/2 story home in Minneapolis came to Castle Building & Remodeling hoping to remodel their already finished attic space. Designer Ashley Hansen came up with a functional design within the existing footprint to help achieve all the homeowners’ goals. Read more…
Watch the full home tour on our YouTube channel.

