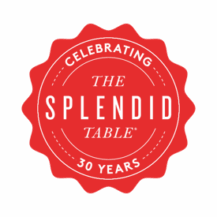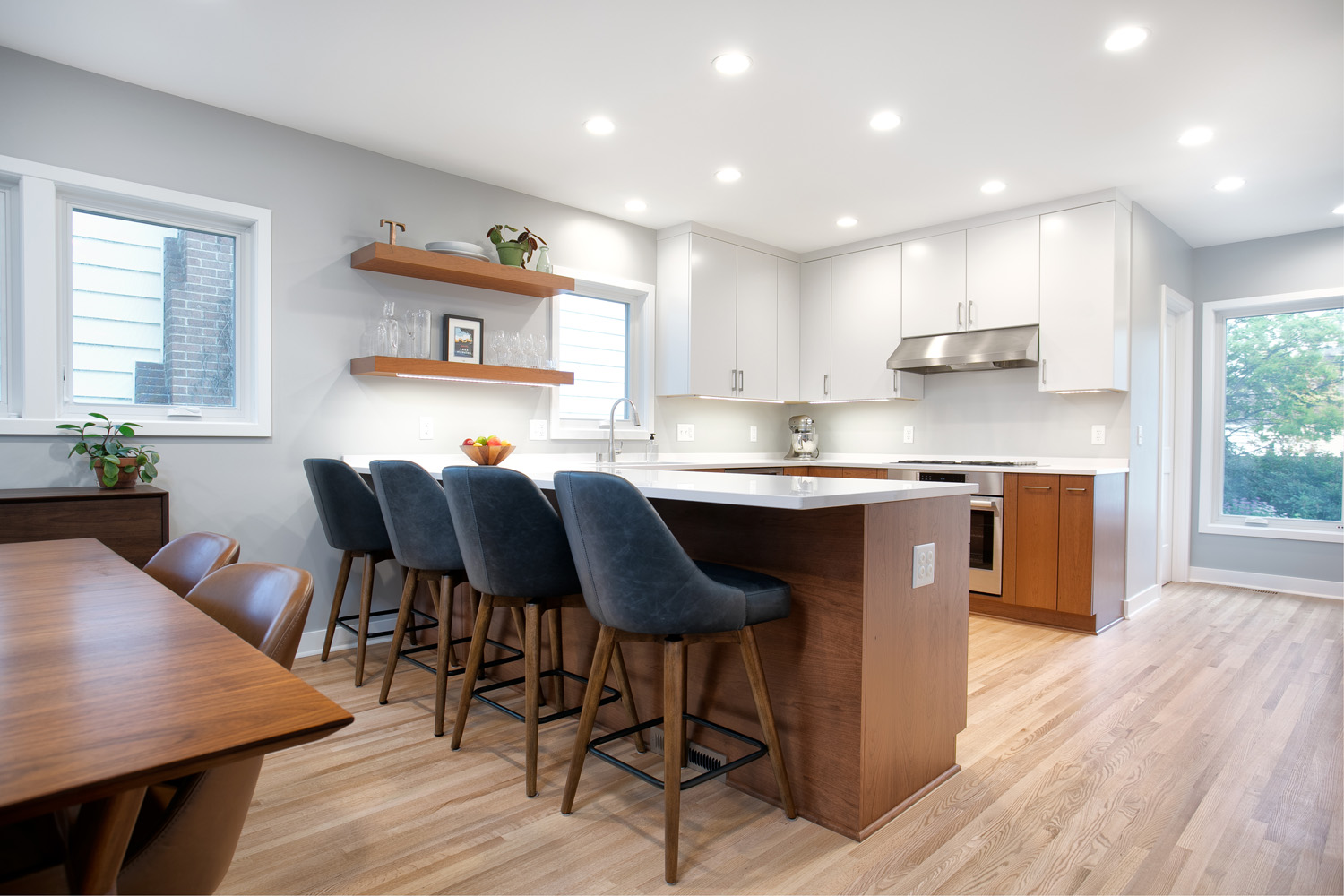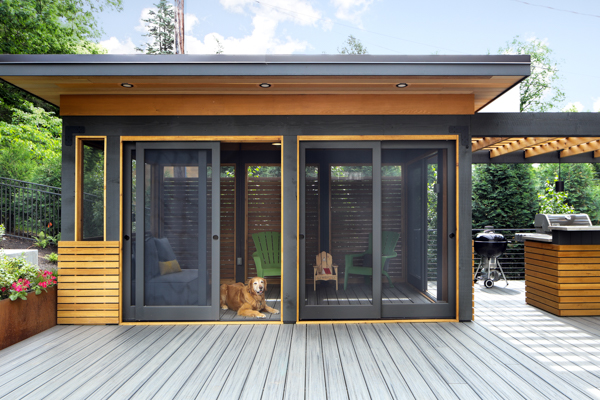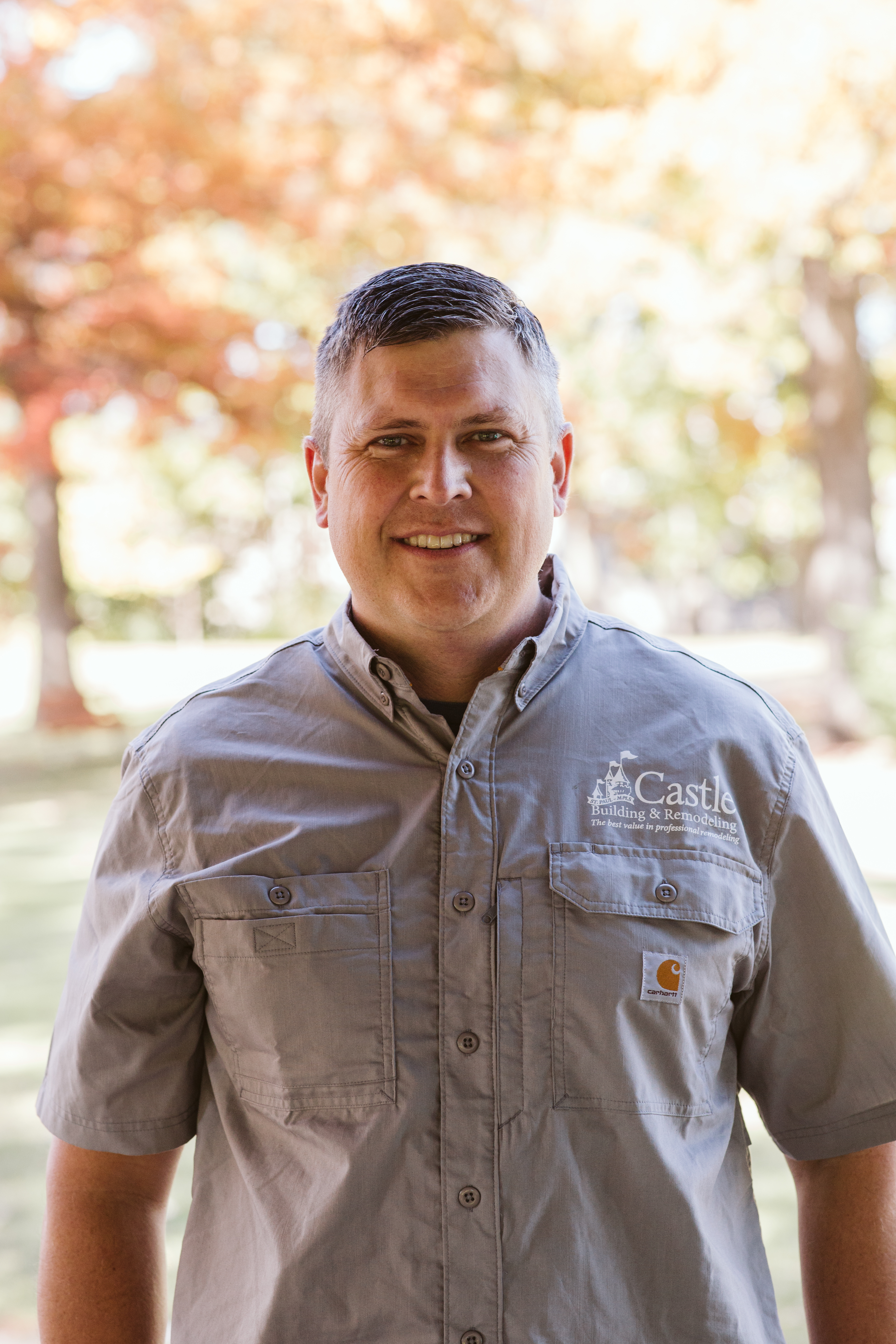Celebrating Three Decades of Food and Life: The Splendid Table Returns to Minnesota
Get ready to kick off the holiday cheer! Castle Building & Remodeling is a proud sponsor of this year’s event. We’re not just building and remodeling; we’re spreading holiday cheer and wishing everyone a splendid season! We definitely want you there to join us for this celebration.
 The Splendid Table, the beloved program celebrating the intersection of food and life, is marking its 30th Anniversary with a special live show and recording right here in the Twin Cities. This event is a homecoming, as the show is produced and distributed by American Public Media/Minnesota Public Radio.
The Splendid Table, the beloved program celebrating the intersection of food and life, is marking its 30th Anniversary with a special live show and recording right here in the Twin Cities. This event is a homecoming, as the show is produced and distributed by American Public Media/Minnesota Public Radio.
The live taping will be held on Friday, December 5, 2025, at 7:30 p.m. at The Fitzgerald Theater in St. Paul, a major venue for MPR events.
 The evening will be hosted by Francis Lam, the award-winning food writer who skillfully helms the weekly culinary and cultural conversation. For this momentous anniversary stop, Francis Lam will be joined on stage by an incredible lineup of celebrated local chefs and food personalities who represent the richness of the Minnesota food scene.
The evening will be hosted by Francis Lam, the award-winning food writer who skillfully helms the weekly culinary and cultural conversation. For this momentous anniversary stop, Francis Lam will be joined on stage by an incredible lineup of celebrated local chefs and food personalities who represent the richness of the Minnesota food scene.
The guest list includes:
- Sean Sherman, the American Oglala Lakota Sioux chef behind the renowned Owamni.
- Jamal Hashi, the influential Somali-American chef.
- Karyn Tomlinson, the recipient of the 2025 James Beard Award for Best Chef: Midwest, of Myriel.
- Diane Moua, a six-time James Beard Nominee and the talent behind Diane’s Place.
- Musical guest Laamar will also be part of the evening’s festivities.
This special engagement is a key stop on The Splendid Table’s 30th Anniversary Tour, promising to be an unforgettable night of insightful conversation, culinary storytelling, and a deep dive into what makes our region’s table so special.
Enter now for a chance to win two complimentary tickets to join us for this special 30th Anniversary recording!
No Purchase Necessary. Drawing to be held Friday November 28th. Winners will be notified via email. Tickets will be available at Will Call before the event.




