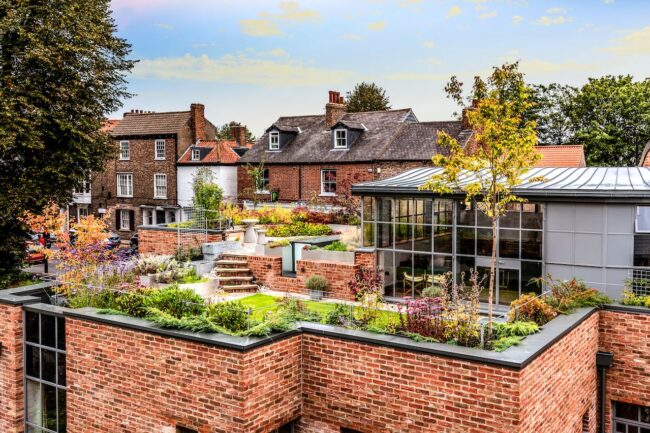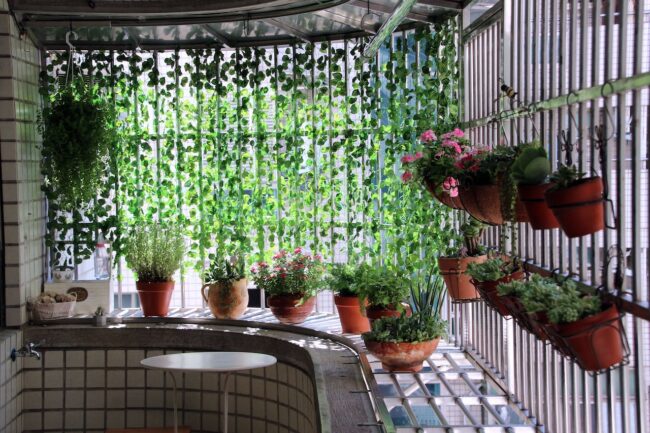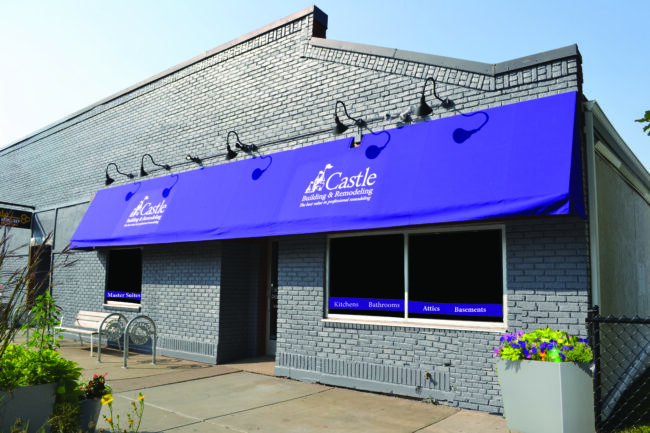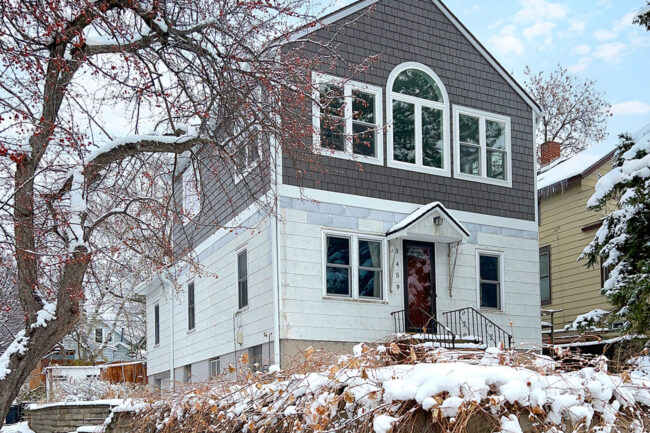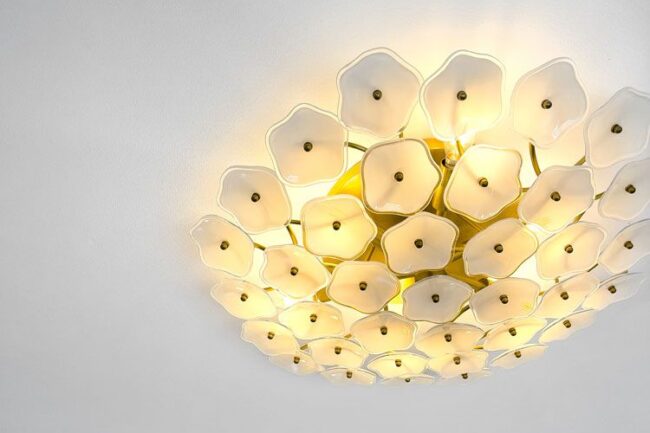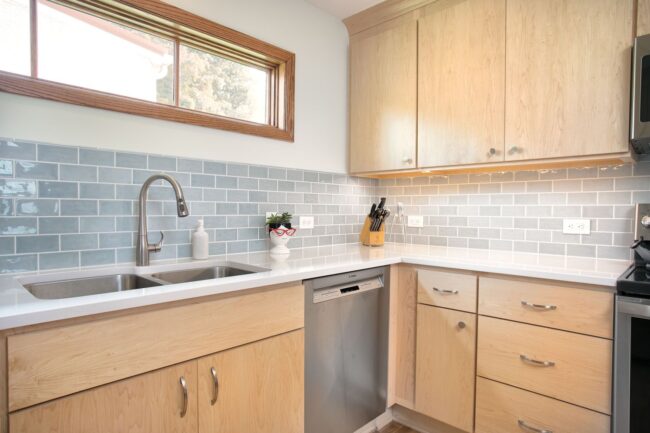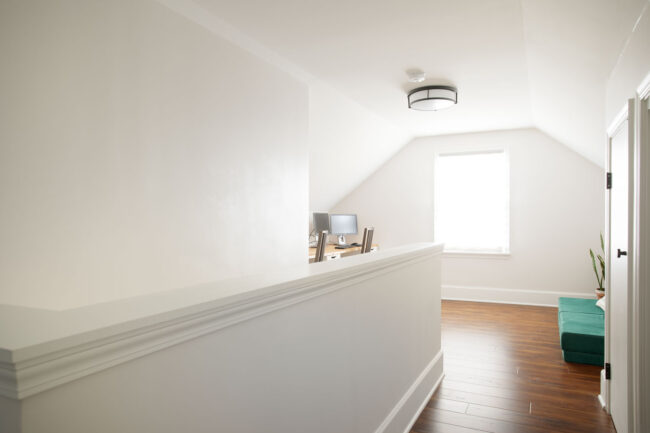How to Better Your Home’s Air Quality in 2024
Often, you’ll hear about poor air quality on the news — Beijing may be covered in smog while Canadian wildfires send billowing smoke down the east coast of the United States. But if you thought locking yourself indoors offered the best protection against outdoor air pollution, think again — indoor air is just as bad for you, perhaps even worse. Fortunately, you have greater control over it than you do outside.
Enhancing your house’s air quality should be your top priority this year. By filtering out pollutants, you can improve your health and comfort. Here’s everything you should know about indoor air and tips for creating a clean, breathable space.
What Causes Poor Indoor Air Quality?
According to the U.S. Environmental Protection Agency, the average American is inside 90% of the time, making indoor air quality of the utmost importance. There are numerous sources of air pollution in your home — some unexpected — like the following:
- Household cleaning and personal care products
- Humidity and moisture
- Paint, sealants, air fresheners and other products with volatile organic compounds (VOCs)
- Building materials — new flooring, carpet, upholstery, cabinetry and insulation with asbestos
- Fuel-burning appliances
- Central heating and cooling systems
- Cigarette smoke
Of course, outdoor sources around your property — radon, pesticides and ozone — can also get inside when you open doors and windows, or have cracks in your house. Ultimately, your air quality health depends on how old and hazardous emissions sources are. Indoor pollutants will remain for some time, though.
7 Tips to Improve Your Home’s Air Quality
Improving your home’s indoor air quality in 2024 doesn’t have to be a challenging endeavor. A few adjustments can make a significant difference. Here are seven easy ways to make your air quality healthier.
1. Change Air Filters
When was the last time you changed your air filters? They’re hard at work, preventing dust, pollen, mold, pet fur, bacteria and dirt from circulating throughout your home. In fact, high-efficiency particulate air filters capture air pollutants under 0.3 microns, making them among the most effective on the market.
Experts recommend changing your air filters every three to 12 months, depending on their thickness, how often you run your heating and cooling systems, and where you live. Those living in very hot or cold climates will run their HVAC unit often, requiring them to change their filters more often.
2. Clean the House
Look under your bed — if you’ve forgotten to vacuum out the dust bunnies for some time, you’ll be in for a surprise. Dust accumulates everywhere, including window blinds, on shelves and dressers, air vent covers, in the back of your closet, and behind the stove and refrigerator.
Yet, according to the American Lung Association, some generations are worse at prioritizing dusting than others. For instance, 66% of Gen Z and 73% of Baby Boomers avoid dusting their homes, while 38% of millennials and 63% of Gen X do the same. Deep cleaning your house to remove unwanted dust, dirt, and dander is better for your respiratory health and overall well-being.
3. Avoid Scented Items
Indoor VOCs are two to 1,000 times higher than outdoor levels. Without realizing how prevalent they are in your home — many are odorless — you may experience more frequent headaches, migraines, fatigue and allergies.
Other VOC-emitting products are scented, though. Candles, air fresheners, essential oils and perfume are items you may want to rid your home of. Many cleaning supplies, paints and sealants also contain VOCs. Always check product labels to ensure they don’t have VOC ingredients like ethylene glycol, formaldehyde and benzene.
4. Ventilate
Opening the windows may seem counterintuitive if you’re trying to rid your house of air contaminants. However, under the right conditions, ventilation helps improve indoor air. Of course, those with allergies or asthma should check outdoor air quality before opening up their home.
Allowing fresh air in can kill viruses and prevent the spread of diseases, including COVID-19. If it’s beautiful spring weather or a brisk fall day, open your windows or leave them cracked, then turn the ceiling fans on to push the indoor air out. You should do the same for doors with screens.
5. Use Your Range Hood
Research shows natural gas stoves emit harmful methane gases into your home even when shut off. For perspective, if you combined the yearly methane emissions from every gas stove in U.S. homes, it would amount to emissions from 500,000 cars annually.
Particulate matter is especially harmful during cooking. Always use your range hood when preparing food using a gas or electric stovetop. Just five minutes of cooking can emit 36 milligrams per cubic meter of air in single-family homes.
6. Purify With Plants
Plant parents rejoice — some houseplants are effective air purifiers you can fill your home with, such as spider plants, peace lilies, Boston ferns, echeveria succulents, pothos, lady palms and monstera deliciosa.
Studies have even shown the purifying effects of Boston ferns and peace lilies on formaldehyde. You may not realize how prevalent formaldehyde sources are in your home — gas appliances, electronics, rubber, lubricants, adhesives, plywood and MDF, water-based paints, and makeup. Yet inhaling this VOC can cause severe respiratory conditions, gastrointestinal disorders and cancer.
7. Maintain Proper Indoor Humidity
When your home’s indoor humidity levels are too high, it could create the perfect conditions for mold and mildew. They can cause severe respiratory symptoms, such as wheezing, difficulty breathing, coughing, sneezing, headache and fatigue. Meanwhile, dry air could lead to skin, throat and eye irritation.
Ideally, indoor humidity should be 30%–50%, which you can measure with a simple moisture gauge from your local hardware store. If your indoor humidity is too low, purchase a vaporizer or humidifier. Opening windows can also lower humidity as long as outdoor temperatures aren’t too warm and air moisture content is low.
Rid Your Home of Air Pollutants Today
Air contaminants hide in the most unexpected places — but removing the sources and tweaking your lifestyle habits can improve indoor air quality and your household’s health. Take this year to breathe easier in the comforts of your home.

