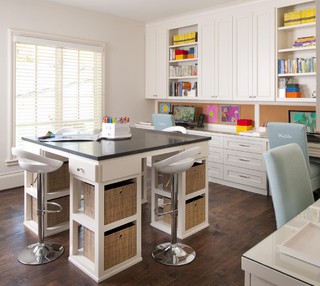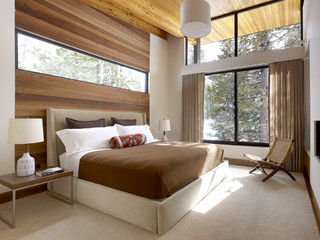Hey Castle Friends!
Wow! Where has time gone? Can you believe it is already August? It’s surprising how fast the year can pass… Hopefully you have been able to enjoy the beautiful Minnesota weather we have been having lately, or at least get out and enjoy a little bit of it while you can because winter will come around sooner than we’d like. But before we start pulling out those gloves and hats we have a few things that will warm your spirits. We are excited to welcome Cheri Saari to the Castle family as our newest Designer and appropriately this month’s Designer of the Month. We will also give a shout out this month to Field Outdoor Spaces who recently just finished phase one of our new courtyard at our Northeast Headquarters, and of course invite a Project Manager and a few others from around the office to stop in and say hello. We are going to do this month’s post a little different… first an introduction then Cheri takes over in the driver’s seat for today’s DOM post:
Cheri Saari is an interior designer with more than 20 years of experience. She earned a B.S. with high distinction from the University of Minnesota in interior design and has recently taught design there for eight years.
Cheri has offered design services for residential and small commercial design projects that ranged from design only to large additions and complete remodels. Besides design, her skills include budget planning and implementation, project management, space and lighting plans, drawings, sketching and hand rendering. Cheri especially enjoys kitchen remodeling because she cooks, sometimes alone, sometimes with her husband, and sometimes with her two children–but always with pleasure. And that personal experience has given her a clear, first-hand knowledge of what makes a kitchen design work—or not work.
Cheri’s design philosophy starts with listening carefully to clients, pairing their needs and wants with creative design elements and a practical outlook. She provides detailed visualization of how designs can transform a space, and takes clients through the entire project, from the design to reality and the many details of the finishing touches.
Alright Cheri, take it away!
Hello! Let me introduce myself. My name is Cheri Saari. I’m the newest designer at Castle Remodeling. Newest is deceiving because it implies the youngest. I’m not the youngest. In fact, I’m skewing the average age (which is 34 years, by the way). From the looks of it, Castle could use some maturity (just kidding!). I could give you a list of my favorite design trends, my biggest pet peeves, and so on but given how that might be somewhat dry (and, let’s be honest, do you really care what agitates me?), it will be much more interesting if I were to highlight the design process, using one of my favorite projects.
This house is situated high above the St. Croix River. Because of its location, it’s used for large family gatherings each summer. The existing kitchen was sandwiched between the dining room and breakfast nook, with limited visual access to the river. The dining room and living room had the best view of the river. Typically, a dining room is infrequently used relative to other spaces in the house, and used in the evening when you can’t see the river anyway. It didn’t make sense to allocate the spectacular view to that room. Additionally, the main floor bathroom was off of the owner’s suite and wasn’t easily accessible for guests. I thought it was obvious that the kitchen needed to be relocated to take full advantage of the impressive view and a powder room needed to be added so that privacy could be maintained in the owner’s suite. Getting the clients to this point, however, took some patience. They weren’t convinced they wanted to move the kitchen to the back of the house, even though they agreed the view should be expanded on . However, they were sold immediately on the idea of adding another bathroom, but they were concerned about limiting the owner’s suite closet storage. We needed to prioritize: maximize the view of the river, maintain storage in the owner’s suite, open up the space for the large family gathering, while still keeping the space comfortable.
Stay tuned for more through the coming week as we prepare for August!
In the meantime if you have a question for our designers, project managers or field guys, email hannah@castlebri.com and she will post the answers on Facebook on Tuesdays!!






















