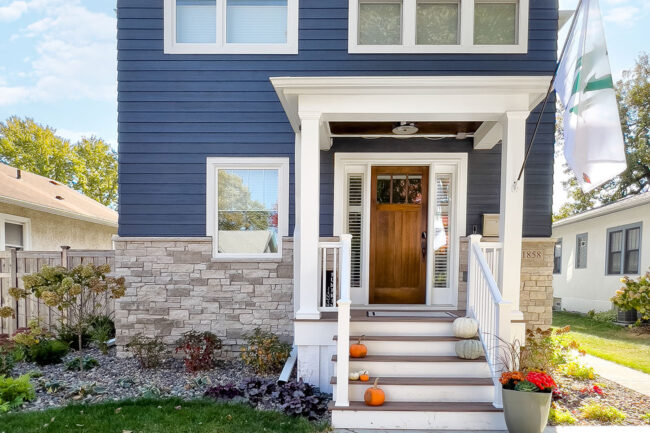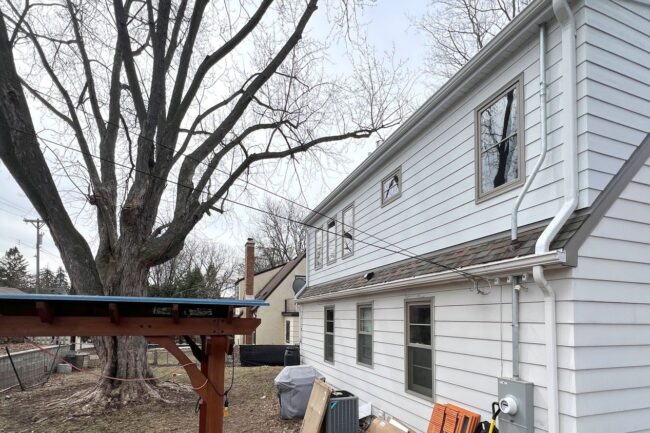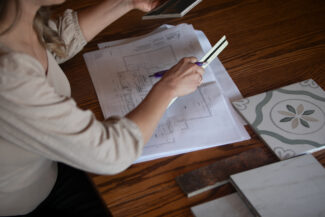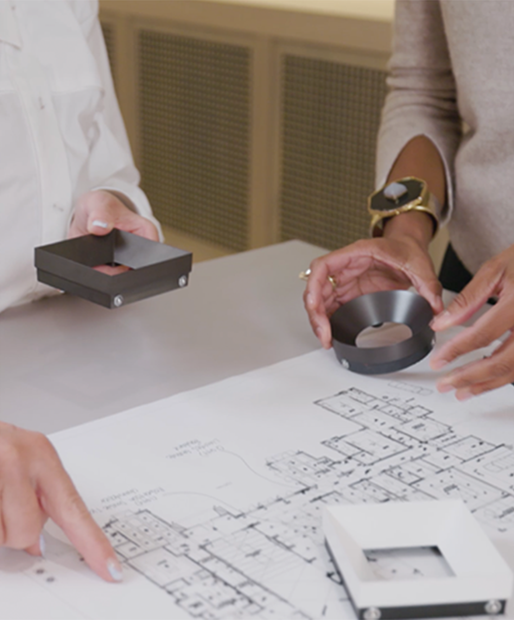Adding on to your home or adding a floor is a great way to increase the square footage and add more space. Sometimes your house is great except it’s missing a mudroom, three season porch, or owner’s suite. Castle Building & Remodeling is an expert in planning additions. Adding on is a complex process that involves zoning, plan review, and many building codes. Some times mechanical systems need to be connected to, updated, or added. Creating an addition that works structurally, blends in seamlessly from the exterior and ties in and fits with the interior space proportionally and stylistically is Castle’s special power.
Check out the resources below like: Featured Projects, Pricing Scenarios, Process, Benefits, Castle Differences, Materials Used, Design Considerations, FAQs, and Related Blog Posts related to the subject. Please schedule a phone consultation when you are ready to talk about the next steps in planning and building your home addition project.
Our Professional Approach and Precise Planning Process lead to predictable remodeling timeline and costs. Give us a call to get started in planning your remodeling project.
FEATURED ADDITION PROJECTS


PROCESS OVERVIEW FOR ADDITION PROJECTS
- Call with castle rep about your project
- Home visit with castle rep to see the space and take measurements/photos
- Castle rep shares budget range and variables
- Sign Design Agreement/pay design fee
- Designer will visit your home to talk with you and re-measure
- Design meeting 1 to review plans and discuss style
- Design Meeting 2 to review changes to plans and start making selections
- Trade Partner Site Visit with PM, HVAC, Plumbing, and Electrical
- Present Proposal
- Final Design meeting to make any last changes
- Sign Contract
- Pre-construction walkthrough with PM
- Construction
For a more detailed process please see our detailed process flow chart.
DESIGN CONSIDERATIONS FOR ADDITION PROJECTS
- The yin/yang of designing an addition is balancing how the interior space functions and how the exterior shell fits with the style of the home.
- Zoning rules will dictate which parts of your lot an addition can be built on, how much of your lot can be covered, and how close to property lines your house can be.
- A step in helps hide transitions. Inside corners are great places to tie old and new together on an addition.
- Roof lines, roof pitch, overhang depth, and siding materials all are important considerations when planning an addition if cohesiveness is important to you.
- Matching floor and ceiling heights help an addition flow internally and feel more natural.

Castle’s Experienced Design Team can help you make your home your Castle!
For a more detail on the Design & Planning process please see our Design Build Process: Precise Planning page.
TIMELINES FOR ADDITION PROJECTS
BENEFITS OF A HOME ADDITION PROJECT
- Additions can increase living space, making your home more functional.
- Adding space to your home can also increase the value of your home at resale.
- Additions allow you to customize your home to add the element that is missing from your home.
- Home additions allow you to keep your neighborhood but change your home.
MATERIALS USED FOR ADDITION PROJECTS
Castle is an Authorized Marvin Replacement Contractor and has sold and trusted Marvin Windows and Doors for decades. Learn more about this unique partnership.
GAF Asphalt shingles are locally produced and are made to last. Learn more about GAFs Timberline high definition shingles.
With over 20 years of exceptional performance as a full home siding solution, it’s easy to see why LP SmartSide is the #1 brand of engineered wood siding. LP® SmartSide® Trim & Siding has refined durability, workability and longer-lasting curb appeal.
FREQUENTLY ASKED QUESTIONS FOR ADDITION PROJECTS
How do I start my remodeling project with your team?
Begin by contacting us to schedule a consultation. During this meeting, we’ll discuss your ideas, budget, and timeline to develop a tailored plan that meets your needs.
Do you handle the design aspect of the remodeling?
Yes, our design-build approach integrates both design and construction services. This ensures cohesive planning and execution, streamlining communication and efficiency throughout the project.
Are you experienced with additions on any specific architectural styles?
Absolutely, We have extensive experience working with various architectural styles prevalent in Twin Cities, including:
- Victorian
- Craftsman Bungalows
- 1.5 Story Cape Cod Style
- Mid-Century Modern Homes: Emphasizing clean lines and integration with nature.
- Rambler (ranch) Homes: Single-story layouts with open floor plans.
- Split-Level Homes: Multi-Level designs with staggered floor layouts.
Hoe do you ensure the project stays within budget and on schedule?
We provide detailed project plans and cost estimates before commencing work. Regular updates and open communication help manage expectations and address any concerns promptly, ensuring adherence to budget and timeline.
Do you offer sustainable or eco-friendly remodeling options?
Yes, we are committed to incorporating sustainable practices, such as using eco-friendly materials and implementing energy-efficient solutions, to crate environmentally responsible homes.
Are you licensed and insured?
Yes, Castle Building & Remodeling is fully licensed and insured, ensuring that your project is completed to the highest standards and in compliance with all regulations.
How do you handle unexpected issues during the remodeling process?
Unforeseen challenges can arise during remodeling. Our experienced team addresses these promptly, keeping you informed and involved in decision-making to find effective solutions without compromising quality.
Can I live in my home during the remodeling process?
Depending on the project scope, it may be possible to remain in your home. We’ll discuss this during planning to ensure minimal disruption to your daily life.
What’s the average cost of an addition?
The costs of additions vary widely based on what is inside the space and based on the size and exterior finishes. The smallest additions start at $50,000 and go up from there. Check out our pricing page for more detailed costs.
How long does an addition take?
Typically it takes 1-2 weeks for a home visit and a budget, 3-5 months in the design and planning process, 6-12 weeks from signing a contract to start date, and the construction takes 3-4 months.
We hope this FAQ addresses your initial questions. For further inquiries or to schedule a consultation, please do not hesitate to contact us.








