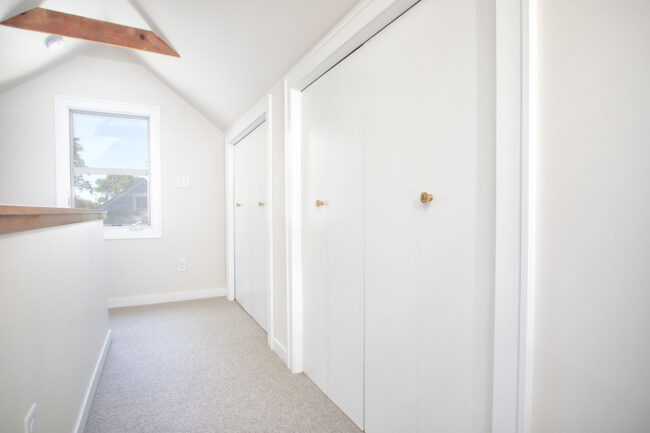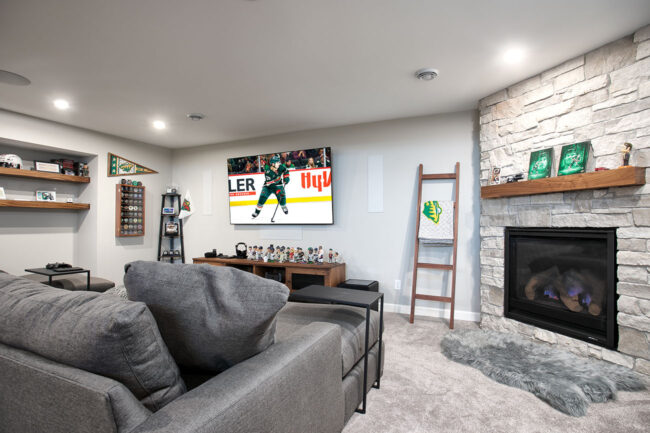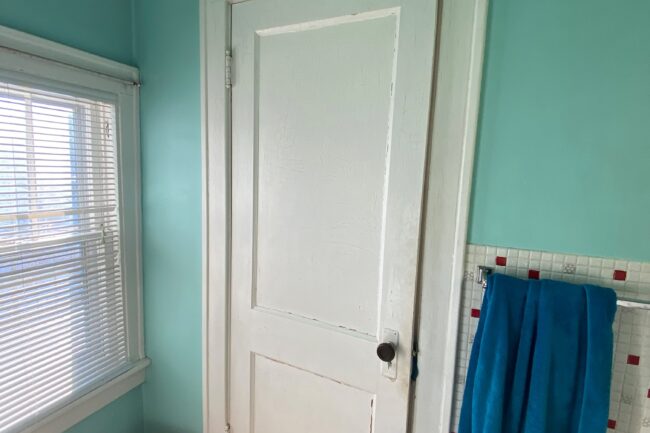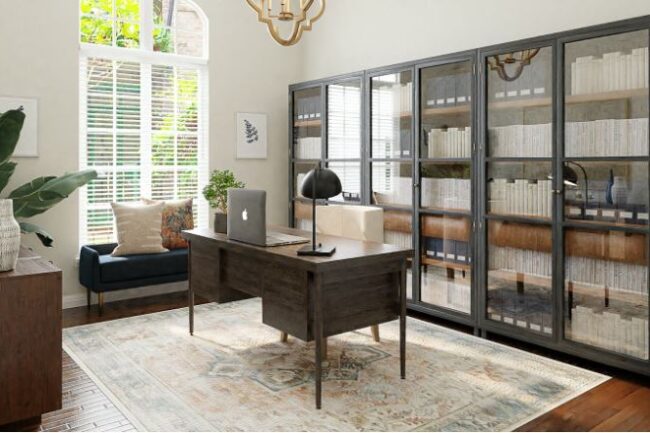Revitalizing Your New Home: Remodeling Before Moving In

Are you considering a new home purchase, or have you recently closed the deal? If so, it’s worth exploring the benefits of remodeling before moving in. This approach can significantly enhance your comfort and the functionality of your space right from the start. It’s a pivotal step in both building and remodeling a home that truly reflects your style and needs.
Why Remodel Before You Move?
When you remodel before moving in, you liberate yourself from the inconvenience of living through ongoing construction. It’s about having the freedom to design a living space without the constraints of existing furnishings or daily routines. Imagine this: stepping into a home that’s already customized to your taste and requirements—a place where every corner is just as you envisioned. This freedom of design can inspire and excite you about the endless possibilities.
Assess Your Needs and Goals
Prior to embarking on the renovation journey, it’s crucial to establish clear goals. Begin with a budget estimate. Understanding your financial boundaries will steer your choices on what modifications are viable. Are you aiming to boost the house’s resale value, or is your focus on personalizing the space for your comfort? These objectives will shape the scale and nature of your remodel.
After setting your budget, consider the scope of your project. Are you looking at knocking down walls for a more open concept, or is it more about updating fixtures and a fresh coat of paint? Each decision should align with your ultimate vision for the home.
Design Concepts and Inspiration
As you plan, gather inspiration that matches your lifestyle. Do you thrive in a minimalist environment or prefer cozy, decorated spaces? Use platforms like Pinterest or home design blogs to collect ideas. Think about how each space will be used. A well-designed kitchen can invite family gatherings, while a peaceful, well-organized bedroom can become your relaxation haven.
Hire the Right Professionals
Choosing the right team is a pivotal aspect of your remodeling project. Seek out experienced contractors who come highly recommended. Review their past work, read testimonials, and conduct interviews. Ensure they grasp your vision and can provide valuable insights, not just labor.
Choosing a designer or architect who aligns with your aesthetic preferences is also essential. They can turn your ideas into practical designs that fit your lifestyle. A good professional will help manage the project smoothly, keeping open communication lines and ensuring your plans stay on track.
Navigate Permits and Regulations
Remodeling before moving in requires more than just design and labor; you must also navigate the maze of permits and regulations. Here’s what you should know:
- Local Building Codes: These determine the standards for construction and remodeling. Ensuring your project meets these codes is essential for safety and compliance.
- Zoning Regulations: These rules dictate how a property can be used and what structures are allowed. For example, some areas may restrict the height of buildings or the percentage of land coverage.
Before starting your project, visit your local building authority or city hall to learn about the necessary permits. Getting this right will prevent legal headaches later.
Manage the Remodeling Process
With all permits in hand, managing the remodeling process becomes the next challenge. Here’s a straightforward approach:
- Phase Planning: Break down the project into demolition, construction, and finishing phases. This helps you track progress and manage tasks more efficiently.
- Scheduling: Keep a tight schedule to avoid delays. Regular check-ins with your team can keep everyone on track.
- Handling Surprises: Despite the best plans, unexpected issues may arise. Whether it’s a hidden pipe or a sudden material shortage, be prepared to make decisions quickly to keep the project moving.
Next, remodeling before moving in offers the perfect opportunity to expand your living spaces. You might find that what was once an awkwardly placed wall can be transformed, opening up your home and creating a more flowing, functional living area.
Smart Home Technologies and Sustainability
Adopting smart home technologies during remodeling is not just about convenience; it’s about efficiency. Consider these options:
- Energy-efficient appliances: Reduce power usage while increasing performance.
- Smart thermostats: Maintain ideal temperatures and minimize energy consumption.
In addition to technology, choosing sustainable materials can cut down on both waste and energy costs. Options like recycled glass countertops or bamboo flooring are not only stylish but also kind to the planet.
Final Preparations Before Moving In
Once the dust settles, a few steps remain before you can move into your newly remodeled home:
- Cleaning: Construction can leave a lot of dust and debris. A thorough cleaning ensures that your home is sparkling and healthy to move into.
- Final Inspections: A final walk-through with your contractor will ensure everything is complete and up to standard.
Finally, remodeling before moving in also allows you to creatively transform unused space into a functional area. What was once an empty nook under the stairs could become a cozy reading spot or extra storage space.
What To Do If Delays Happen?
If remodeling delays occur, it’s essential to have a plan to manage the inconvenience. One practical solution is renting one of the many types of storage units to house your belongings until the work is completed safely. Storage units come in various sizes and can be a flexible, secure option to keep your items protected. If staying in your old home isn’t an option and the delay is extensive, finding temporary housing should be considered. This could be a short-term rental or staying with family or friends. If you can, extending the lease on your current residence or negotiating a longer stay can also provide a much-needed buffer. Each of these strategies can reduce the stress of remodeling delays, allowing you to focus on the excitement of eventually moving into your newly transformed home.
Remodeling Before Moving In Brings Many Benefits
Remodeling before moving in is a great idea. Stepping into a freshly remodeled home is incredibly satisfying. By handling the essentials, you’ve set the stage for a home that looks great and feels perfectly suited to your needs. Enjoy your new space, knowing you’ve built a solid foundation for your future there.





 Accessibility issues are some of the most significant blockers of productivity in the home office. Too many people mix their personal and professional space. Shelves piled with dishes, clothes strung on office furniture, and Amazon boxes littered throughout create an environment that is not conducive to work.
Accessibility issues are some of the most significant blockers of productivity in the home office. Too many people mix their personal and professional space. Shelves piled with dishes, clothes strung on office furniture, and Amazon boxes littered throughout create an environment that is not conducive to work. 

