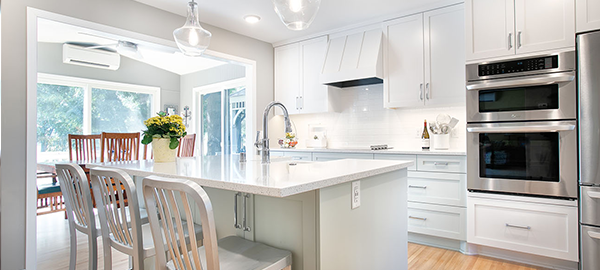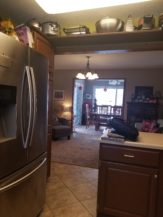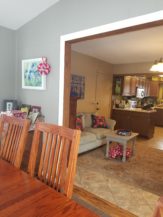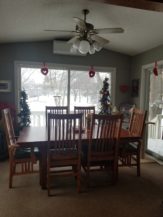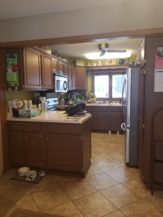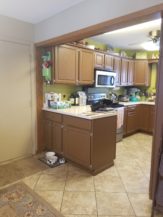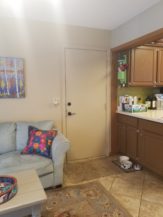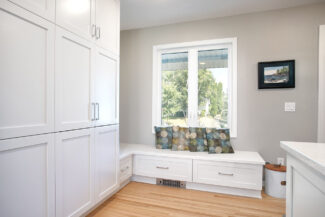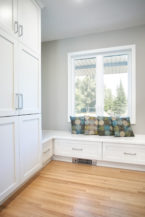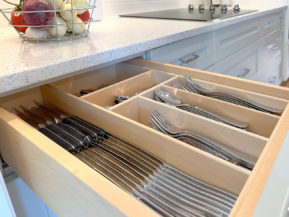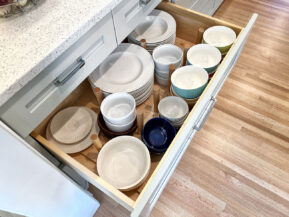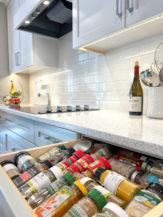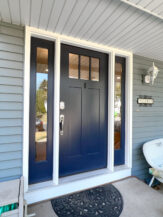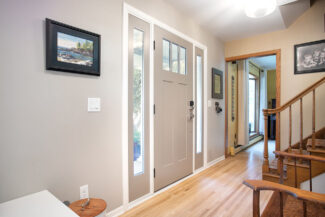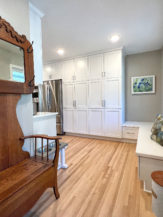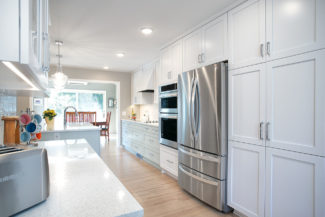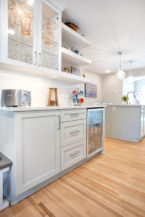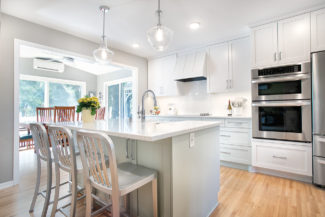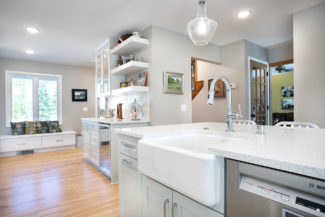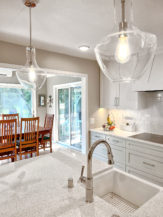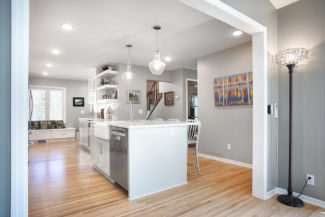The original footprint of this space was completely reconfigured to make way for a larger, more useful, and multiple chef friendly space. The old kitchen was a small u-shaped space in the area that is now the beverage center and pantry area. An old dining area was taken and the kitchen was moved to take up both of these old spaces.
An opening was made between the entryway and new kitchen area which allows for a better flow to bring in groceries, makes the space feel larger and lets great natural light in.
The new kitchen layout has zoned workspaces – the cooking area protects the cook with an island with seating on the far end. The cook has a sink and cooktop area with ovens close by. The next zone is storage – fridge, pantry and broom closets house a lot of the food and kitchen appliances.
There is a separate beverage zone with it’s own fridge and spot for things all beverage related like wine glasses, coffee maker, mugs and more. The last zone is near the front door which is a bench area that is useful for putting shoes and coats on, dog/cat food storage and another spot for guests to sit while entertaining.
The new dining room sits in a 4 season porch right off the new kitchen area, and next to the island that also has seating. The kitchen layout is efficient and allows for great entertaining which was not really possible before. The bright new cabinets are 2-toned and the new lighting and plumbing fixtures sparkle adding character to the space. A custom hood vent and customized cabinetry organization were added for a truly custom feel to this new space.
More kitchen projects created by Natalie Hanson:
Project 3600-1
Project 3651-1
Project 3536-1
Project 3530-1
Project 3501-1

